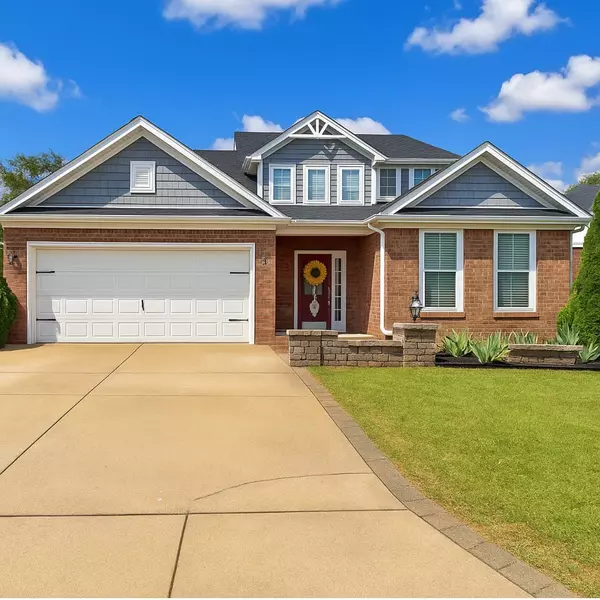GALLERY
PROPERTY DETAIL
Key Details
Sold Price $585,000
Property Type Single Family Home
Sub Type Single Family Residence
Listing Status Sold
Purchase Type For Sale
Square Footage 2, 631 sqft
Price per Sqft $222
Subdivision Kelsey Glen Ph1 Sec 2B
MLS Listing ID 3014067
Sold Date 12/19/25
Bedrooms 4
Full Baths 2
Half Baths 1
HOA Fees $57/qua
HOA Y/N Yes
Year Built 2013
Annual Tax Amount $1,897
Lot Size 6,969 Sqft
Acres 0.16
Lot Dimensions 57 X 121.38 IRR
Property Sub-Type Single Family Residence
Location
State TN
County Wilson County
Rooms
Main Level Bedrooms 1
Building
Story 2
Sewer Public Sewer
Water Private
Structure Type Brick
New Construction false
Interior
Heating Central
Cooling Ceiling Fan(s), Central Air
Flooring Carpet, Wood, Tile
Fireplaces Number 1
Fireplace Y
Appliance Gas Oven, Gas Range, Dishwasher, Disposal, Microwave, Refrigerator
Exterior
Exterior Feature Smart Lock(s)
Garage Spaces 2.0
Utilities Available Water Available
View Y/N false
Roof Type Shingle
Private Pool false
Schools
Elementary Schools Springdale Elementary School
Middle Schools West Wilson Middle School
High Schools Mt. Juliet High School
Others
HOA Fee Include Recreation Facilities
Senior Community false
Special Listing Condition Standard
SIMILAR HOMES FOR SALE
Check for similar Single Family Homes at price around $585,000 in Mount Juliet,TN

Pending
$576,990
251 Glade Drive, Mount Juliet, TN 37122
Listed by Todd F Reynolds of Century Communities4 Beds 4 Baths 3,066 SqFt
Active
$559,000
4976 Napoli Dr, Mount Juliet, TN 37122
Listed by Chad McBroom of Exit Realty Bob Lamb & Associates3 Beds 3 Baths 2,666 SqFt
Pending
$600,000
475 Mabels Way, Mount Juliet, TN 37122
Listed by Shea Krafzig of Beazer Homes4 Beds 3 Baths 2,527 SqFt
CONTACT


