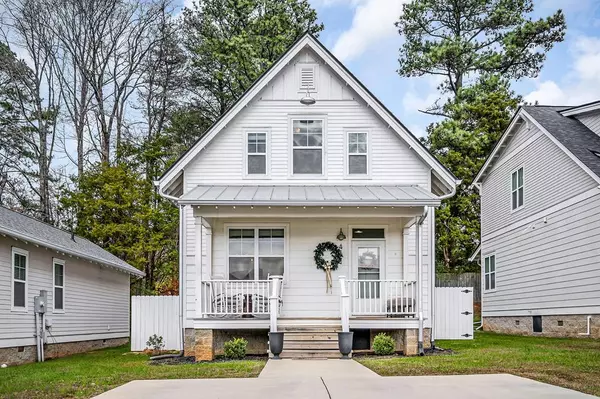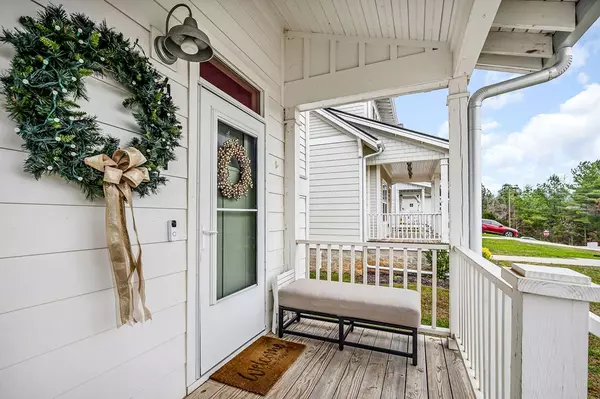411 Juniper Dr Cookeville, TN 38501

OPEN HOUSE
Sun Dec 15, 1:00pm - 3:00pm
UPDATED:
12/02/2024 05:23 PM
Key Details
Property Type Single Family Home
Sub Type Site Built
Listing Status Active
Purchase Type For Sale
Square Footage 1,424 sqft
Price per Sqft $224
Subdivision Magnolia Creek
MLS Listing ID 233357
Bedrooms 2
Full Baths 2
Half Baths 1
Year Built 2019
Lot Dimensions 40 X 103.29 IRR
Property Description
Location
State TN
County Putnam
Area Cookeville City Limits
Rooms
Basement Crawl Space
Kitchen Dishwasher, Electric Oven, Disposal, Refrigerator, Electric Range, Microwave, Washer, Dryer
Interior
Interior Features Ceiling Fan(s), Smoke Detector, Walk-In Closet(s)
Hot Water Electric
Heating Electric, Central, Heat Pump
Cooling Central Air
Fireplaces Type None
Laundry Upper Level
Exterior
Exterior Feature Paved Streets, Paved Driveway, Concrete Driveway, Lighting
Building
Lot Description Fence-Wood
Water Public
GET MORE INFORMATION



