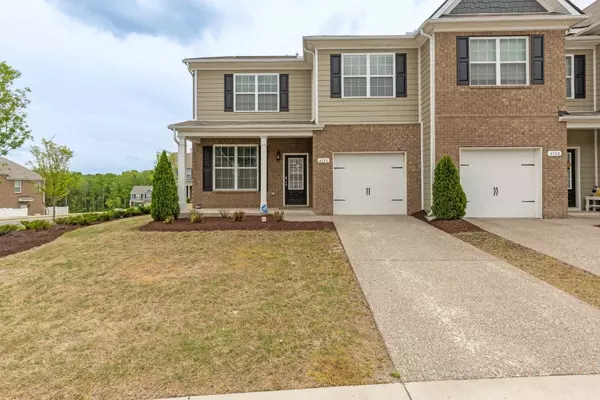For more information regarding the value of a property, please contact us for a free consultation.
4156 Grapevine Loop Smyrna, TN 37167
Want to know what your home might be worth? Contact us for a FREE valuation!

Our team is ready to help you sell your home for the highest possible price ASAP
Key Details
Sold Price $375,000
Property Type Townhouse
Sub Type Townhouse
Listing Status Sold
Purchase Type For Sale
Square Footage 2,008 sqft
Price per Sqft $186
Subdivision Woodmont Townhomes Ph 6 Se
MLS Listing ID 2477639
Sold Date 07/11/23
Bedrooms 4
Full Baths 3
HOA Fees $170/mo
HOA Y/N Yes
Year Built 2019
Annual Tax Amount $1,911
Property Description
Seller is Still Accepting Offers! Current Contract has a Sale of Home Contingency with a 48 hr. Buyer's 1st Right of Refusal, Large Luxury Townhome in a Beautiful Community. End Unit with 4 Bedrooms, 3 Full Baths, & Garage! 9 Foot Ceilings on Main Floor. One Bedroom Down, Granite Countertops Throughout, Tile Floors in Bathrooms & Laundry. Hardwood in Kitchen, Dining, & Living Room. Oversized Master Suite with Tray Ceiling, Walk-In Closet, Double Vanities, Tile Shower, & Large Tub. Large Bedrooms & Three Have Walk-In Closets. DR Horton Smart Home Features & Security. Short Walk to the Community Pool! Amazing Location - 3 minutes to 24 and Sam Ridley Shopping & Dining! The fence can be extended double the current length, enclosed and a back gate added.
Location
State TN
County Rutherford County
Rooms
Main Level Bedrooms 1
Interior
Interior Features Ceiling Fan(s), Smart Camera(s)/Recording, Smart Light(s), Smart Thermostat, Utility Connection, Walk-In Closet(s)
Heating Central, Natural Gas
Cooling Central Air, Electric
Flooring Carpet, Finished Wood, Tile
Fireplace Y
Appliance Dishwasher, Disposal, Microwave, Refrigerator
Exterior
Exterior Feature Garage Door Opener, Smart Camera(s)/Recording, Smart Light(s), Smart Lock(s)
Garage Spaces 1.0
View Y/N false
Roof Type Shingle
Private Pool false
Building
Story 2
Sewer Public Sewer
Water Public
Structure Type Brick, Vinyl Siding
New Construction false
Schools
Elementary Schools Rock Springs Elementary
Middle Schools Rock Springs Middle School
High Schools Stewarts Creek High School
Others
HOA Fee Include Exterior Maintenance, Maintenance Grounds, Recreation Facilities, Trash
Senior Community false
Read Less

© 2024 Listings courtesy of RealTrac as distributed by MLS GRID. All Rights Reserved.
GET MORE INFORMATION



