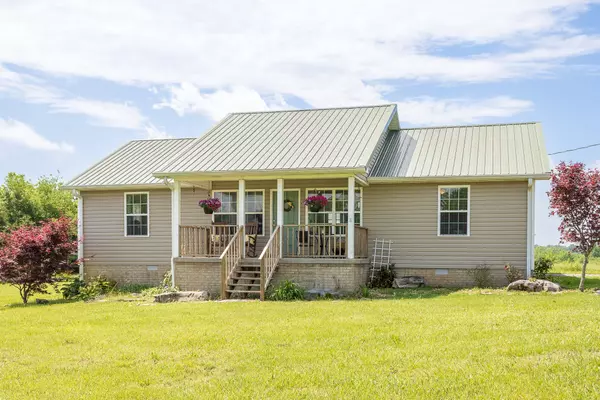For more information regarding the value of a property, please contact us for a free consultation.
241 Pinkston Rd Shelbyville, TN 37160
Want to know what your home might be worth? Contact us for a FREE valuation!

Our team is ready to help you sell your home for the highest possible price ASAP
Key Details
Sold Price $375,000
Property Type Single Family Home
Sub Type Single Family Residence
Listing Status Sold
Purchase Type For Sale
Square Footage 1,408 sqft
Price per Sqft $266
Subdivision Na
MLS Listing ID 2518436
Sold Date 07/14/23
Bedrooms 3
Full Baths 2
HOA Y/N No
Year Built 2011
Annual Tax Amount $1,203
Lot Size 2.170 Acres
Acres 2.17
Property Description
Nestled on over 2 beautiful acres sits this 3 bed 2 full bath move-in-ready home. As you walk in you're greeted with beautiful hardwood floors which span throughout. The open concept main living area is home to the great room, kitchen, and dining room. The expansive primary bedroom is equipped with two walk in closets, lots of natural light, and en-suit bath. The generous sized secondary bedrooms both with large closets are joined by a jack and jill bath. Outside you'll enjoy a beautiful view of the rolling hills on the back deck. USDA Rural Development Eligible ** 1% Lender credit Offered to buyer when using Preferred Lender Marshall Parsons with CMG Home Loans***
Location
State TN
County Bedford County
Rooms
Main Level Bedrooms 3
Interior
Interior Features Air Filter, Ceiling Fan(s), Extra Closets, High Speed Internet, Utility Connection, Walk-In Closet(s)
Heating Heat Pump
Cooling Central Air
Flooring Finished Wood
Fireplace Y
Appliance Dishwasher, Microwave
Exterior
Exterior Feature Garage Door Opener, Storage
Garage Spaces 2.0
Waterfront false
View Y/N false
Roof Type Metal
Private Pool false
Building
Lot Description Level
Story 1
Sewer Private Sewer
Water Public
Structure Type Vinyl Siding
New Construction false
Schools
Elementary Schools Community Elementary
Middle Schools Community Elementary
High Schools Community School
Others
Senior Community false
Read Less

© 2024 Listings courtesy of RealTrac as distributed by MLS GRID. All Rights Reserved.
GET MORE INFORMATION



