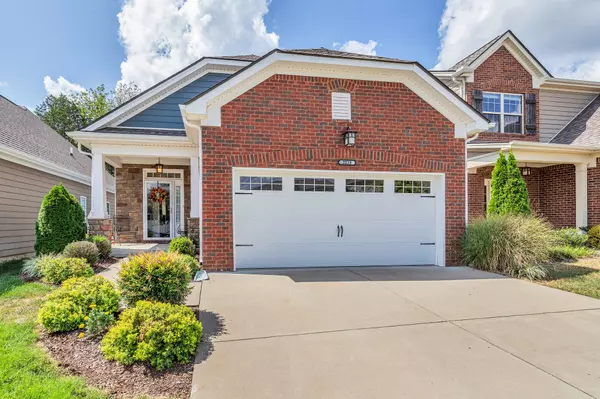For more information regarding the value of a property, please contact us for a free consultation.
2218 Rigden Mill Dr Smyrna, TN 37167
Want to know what your home might be worth? Contact us for a FREE valuation!

Our team is ready to help you sell your home for the highest possible price ASAP
Key Details
Sold Price $355,000
Property Type Single Family Home
Sub Type Single Family Residence
Listing Status Sold
Purchase Type For Sale
Square Footage 1,260 sqft
Price per Sqft $281
Subdivision Lenox Of Smyrna Ph 1 Sec 2
MLS Listing ID 2569659
Sold Date 10/31/23
Bedrooms 3
Full Baths 2
HOA Fees $75/mo
HOA Y/N Yes
Year Built 2018
Annual Tax Amount $1,564
Lot Size 3,920 Sqft
Acres 0.09
Property Description
Nestled within a charming community w tree-lined streets, welcoming sidewalks, & the soft glow of streetlights, this 1,260-sq-ft abode exudes warmth. It's not just a house; it's a precious & sweet home that beckons you to create cherished memories. As you approach, you'll be immediately drawn to the home's inviting exterior. A covered front porch, providing a cozy spot to sip your morning coffee. Enter through the front door, and you'll find yourself in an open floor plan that effortlessly connects the living, dining, & kitchen areas. One of the true gems of this home is the screened-in patio. Step beyond the screen, and you'll discover a composite deck that extends your outdoor living. With no neighbors directly behind, you'll enjoy privacy and unobstructed views of the nature reserve.
Location
State TN
County Rutherford County
Rooms
Main Level Bedrooms 3
Interior
Interior Features Ceiling Fan(s), High Speed Internet, Smart Thermostat, Utility Connection
Heating Central
Cooling Central Air
Flooring Carpet, Finished Wood, Tile, Vinyl
Fireplace N
Appliance Dishwasher, Disposal, Microwave, Refrigerator
Exterior
Exterior Feature Garage Door Opener
Garage Spaces 2.0
View Y/N false
Roof Type Shingle
Private Pool false
Building
Lot Description Wooded
Story 1
Sewer Public Sewer
Water Public
Structure Type Brick, Wood Siding
New Construction false
Schools
Elementary Schools Stewartsboro Elementary
Middle Schools Stewarts Creek Middle School
High Schools Stewarts Creek High School
Others
HOA Fee Include Maintenance Grounds
Senior Community false
Read Less

© 2024 Listings courtesy of RealTrac as distributed by MLS GRID. All Rights Reserved.
GET MORE INFORMATION



