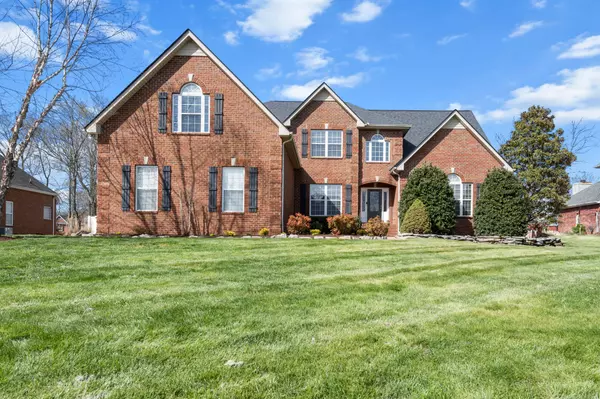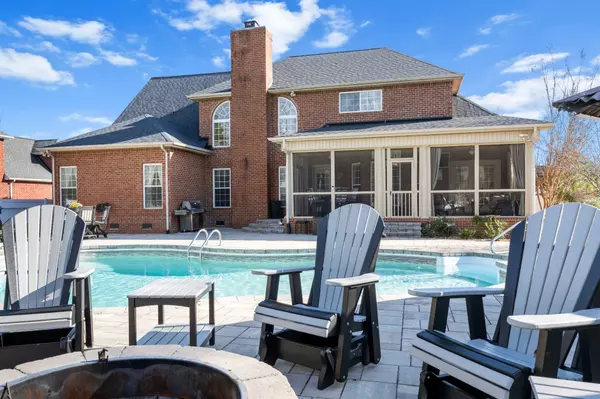For more information regarding the value of a property, please contact us for a free consultation.
5306 Cliffstone Dr Smyrna, TN 37167
Want to know what your home might be worth? Contact us for a FREE valuation!

Our team is ready to help you sell your home for the highest possible price ASAP
Key Details
Sold Price $900,000
Property Type Single Family Home
Sub Type Single Family Residence
Listing Status Sold
Purchase Type For Sale
Square Footage 3,901 sqft
Price per Sqft $230
Subdivision Stonewood Sec 2
MLS Listing ID 2637165
Sold Date 06/04/24
Bedrooms 4
Full Baths 3
Half Baths 1
HOA Fees $16/ann
HOA Y/N Yes
Year Built 2006
Annual Tax Amount $2,948
Lot Size 0.460 Acres
Acres 0.46
Lot Dimensions 95 X 200 IRR
Property Description
House is centrally located in the interior of the beautiful Stonewood Subdivision and the surroundings will remain and will not be changed by new growth in the area. Beautiful well cared for 4 bedroom 3.5 bath with office, Florida room , great room with two story ceiling, bonus room, two primary suites and three car garage. Impeccable fenced back yard with heated inground pool, screened patio, firepit , and gazebo that is a entertainers dream. Situated on 1/2 acre lot in quiet subdivision with space between houses. New roof, carpet and pergo flooring in bonus room.
Location
State TN
County Rutherford County
Rooms
Main Level Bedrooms 1
Interior
Interior Features Air Filter, Ceiling Fan(s), Entry Foyer, Extra Closets, High Ceilings, Walk-In Closet(s), Primary Bedroom Main Floor
Heating Heat Pump
Cooling Central Air
Flooring Carpet, Finished Wood, Tile
Fireplaces Number 1
Fireplace Y
Appliance Dishwasher, Disposal, Microwave
Exterior
Exterior Feature Garage Door Opener, Smart Irrigation
Garage Spaces 3.0
Pool In Ground
Utilities Available Water Available
View Y/N false
Roof Type Shingle
Private Pool true
Building
Lot Description Level
Story 2
Sewer STEP System
Water Public
Structure Type Brick
New Construction false
Schools
Elementary Schools Stewarts Creek Elementary School
Middle Schools Stewarts Creek Middle School
High Schools Stewarts Creek High School
Others
Senior Community false
Read Less

© 2024 Listings courtesy of RealTrac as distributed by MLS GRID. All Rights Reserved.
GET MORE INFORMATION



