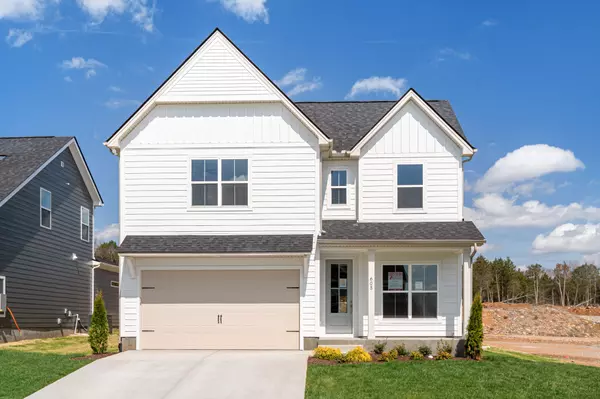For more information regarding the value of a property, please contact us for a free consultation.
605 Whitetail Court Smyrna, TN 37167
Want to know what your home might be worth? Contact us for a FREE valuation!

Our team is ready to help you sell your home for the highest possible price ASAP
Key Details
Sold Price $514,900
Property Type Single Family Home
Sub Type Single Family Residence
Listing Status Sold
Purchase Type For Sale
Square Footage 2,345 sqft
Price per Sqft $219
Subdivision Greystone
MLS Listing ID 2658684
Sold Date 06/20/24
Bedrooms 3
Full Baths 2
Half Baths 1
HOA Fees $90/mo
HOA Y/N Yes
Year Built 2024
Annual Tax Amount $1
Property Description
AVAILABLE NOW! Willow Branch's newest lifestyle community Greystone, presents The Ridley! This beautifully designed home features a primary suite on the main level, complete with a luxurious en-suite bathroom. Work from home in style with your own private office also located on the main level. Upstairs, you will find two additional bedrooms along with a bonus room perfect for entertaining or relaxing. Cozy up by the fireplace in the living room on chilly evenings or step outside onto the covered patio to enjoy a morning cup of coffee in the fresh air. This home truly has it all - from elegant finishes to functional spaces, making it perfect for anyone looking for their dream home. Enjoy resort style amenities and sidewalks throughout the community. Nearby shops, restaurants and parks. For a limited time, receive $8000 to use towards closing costs or rate buydown when using our preferred lender/title.
Location
State TN
County Rutherford County
Rooms
Main Level Bedrooms 1
Interior
Interior Features Ceiling Fan(s), Extra Closets, Pantry, Walk-In Closet(s), Primary Bedroom Main Floor
Heating Central
Cooling Central Air
Flooring Carpet, Laminate, Tile
Fireplaces Number 1
Fireplace Y
Appliance Dishwasher, Disposal, Microwave
Exterior
Exterior Feature Garage Door Opener
Garage Spaces 2.0
Pool In Ground
Utilities Available Water Available
View Y/N false
Private Pool true
Building
Story 2
Sewer Public Sewer
Water Public
Structure Type Fiber Cement
New Construction true
Schools
Elementary Schools Stewarts Creek Elementary School
Middle Schools Rocky Fork Middle School
High Schools Stewarts Creek High School
Others
HOA Fee Include Maintenance Grounds,Trash
Senior Community false
Read Less

© 2024 Listings courtesy of RealTrac as distributed by MLS GRID. All Rights Reserved.
GET MORE INFORMATION



