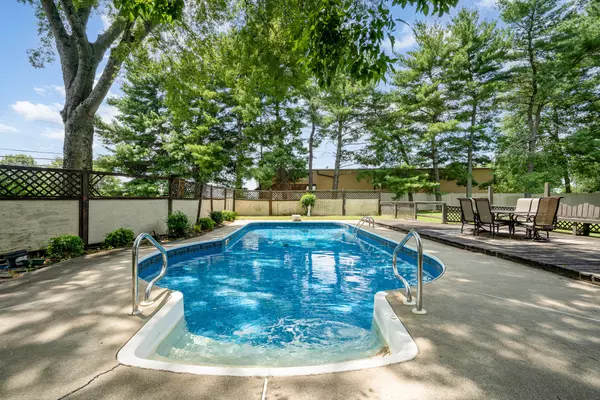For more information regarding the value of a property, please contact us for a free consultation.
526 Almaville Rd Smyrna, TN 37167
Want to know what your home might be worth? Contact us for a FREE valuation!

Our team is ready to help you sell your home for the highest possible price ASAP
Key Details
Sold Price $520,000
Property Type Single Family Home
Sub Type Single Family Residence
Listing Status Sold
Purchase Type For Sale
Square Footage 1,812 sqft
Price per Sqft $286
Subdivision Sam Davis Meadows I
MLS Listing ID 2659012
Sold Date 10/25/24
Bedrooms 4
Full Baths 2
HOA Y/N No
Year Built 1977
Annual Tax Amount $1,693
Lot Size 0.950 Acres
Acres 0.95
Lot Dimensions 165 X 250
Property Description
INTRIGUING HISTORIC CHARM! This beautiful property is original birthplace of Civil War hero, Sam Davis, and also the final resting place of Judy Garland’s great great Grandfather. Start an epic Bed & Breakfast in this lovely 4 bed/2 bath home or build your own business! Commercial zoning potential (C2/C3) & ideally located just ½ mile from I-24 and only 18 miles from the Nashville Airport! Nearly an acre in size, this large lot boasts mature shade trees, spacious flat lawns, an in-ground pool, entertaining area on a spacious shaded deck, & privacy fencing lining the back of the lot. Walk to Publix & Starbucks right across the street! 7 minutes from Downtown Smyrna, 16 min from Nolensville & 16 min from Downtown Murfreesboro with many trendy restaurants, local coffee shops & plenty of live music. 20 min from Percy Priest Lake & 26 from Cedars of Lebanon State Park! Don’t pass up this gem & entrepreneurs dream!
Location
State TN
County Rutherford County
Rooms
Main Level Bedrooms 2
Interior
Interior Features Ceiling Fan(s), Extra Closets, Pantry, Primary Bedroom Main Floor, High Speed Internet
Heating Central, Electric
Cooling Central Air, Electric
Flooring Carpet, Finished Wood, Tile, Vinyl
Fireplaces Number 1
Fireplace Y
Appliance Dishwasher, Dryer, Refrigerator, Washer
Exterior
Exterior Feature Garage Door Opener
Garage Spaces 1.0
Pool In Ground
Utilities Available Electricity Available, Water Available
View Y/N false
Roof Type Shingle
Private Pool true
Building
Lot Description Level
Story 2
Sewer Public Sewer
Water Public
Structure Type Brick
New Construction false
Schools
Elementary Schools Rocky Fork Elementary School
Middle Schools Stewarts Creek Middle School
High Schools Stewarts Creek High School
Others
Senior Community false
Read Less

© 2024 Listings courtesy of RealTrac as distributed by MLS GRID. All Rights Reserved.
GET MORE INFORMATION



