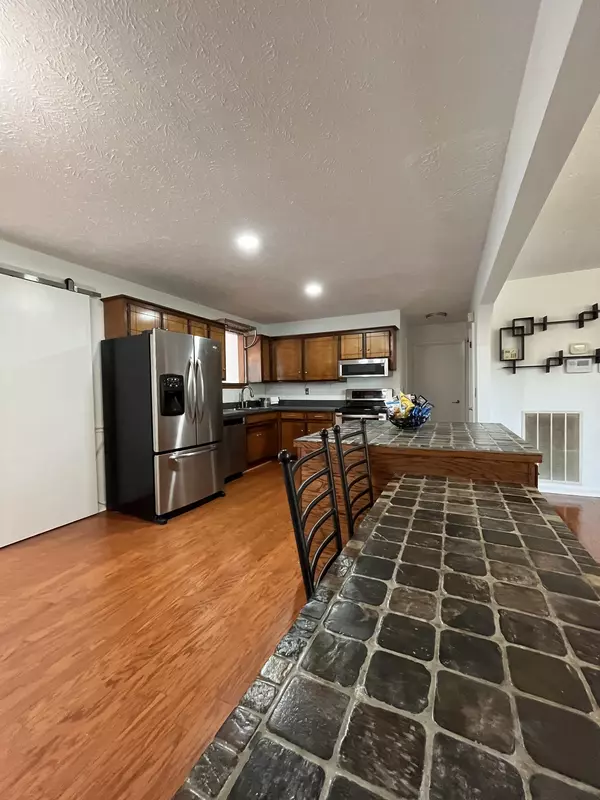For more information regarding the value of a property, please contact us for a free consultation.
525 Summerfield Dr Smyrna, TN 37167
Want to know what your home might be worth? Contact us for a FREE valuation!

Our team is ready to help you sell your home for the highest possible price ASAP
Key Details
Sold Price $381,200
Property Type Single Family Home
Sub Type Single Family Residence
Listing Status Sold
Purchase Type For Sale
Square Footage 2,816 sqft
Price per Sqft $135
Subdivision Tarrytown Est Sec 1
MLS Listing ID 2698805
Sold Date 11/14/24
Bedrooms 4
Full Baths 3
HOA Y/N No
Year Built 1985
Annual Tax Amount $2,230
Lot Size 0.470 Acres
Acres 0.47
Lot Dimensions 100 X 251.4 IRR
Property Description
Seller is Motivated and will look at all reasonable offers!. Clean 4 bedroom home with 3 full baths and a 3 car 24x12 detached garage, The Eat in Kitchen is open to the Living Room with wood fireplace. There is New paint and carpet up. The carpet has a 2 year warranty. Hardwood floors in Living Room, steps and Primary Suite. Primary Bath has a large tiled walk-in-shower! Baths 2&3 have tile showers. Stove, dishwasher, microwave, refrigerator, washer/dryer all stay! Lovely barn door accents throughout the home and a electronic pet door!. Roof is 2 years old, HVAC down is 2 years old, all tile showers, 2 bathrooms have bidet toilets, newer windows and so much more!
Location
State TN
County Rutherford County
Rooms
Main Level Bedrooms 2
Interior
Interior Features Ceiling Fan(s), Extra Closets, Storage, Walk-In Closet(s), Primary Bedroom Main Floor, High Speed Internet
Heating Central, Natural Gas
Cooling Central Air, Electric
Flooring Carpet, Finished Wood, Laminate, Tile
Fireplaces Number 2
Fireplace Y
Appliance Dishwasher, Dryer, Microwave, Refrigerator, Washer
Exterior
Exterior Feature Garage Door Opener, Smart Lock(s)
Garage Spaces 3.0
Utilities Available Electricity Available, Water Available, Cable Connected
View Y/N false
Roof Type Shingle
Private Pool false
Building
Lot Description Level
Story 2
Sewer Public Sewer
Water Public
Structure Type Brick,Vinyl Siding
New Construction false
Schools
Elementary Schools Stewartsboro Elementary
Middle Schools Rocky Fork Middle School
High Schools Smyrna High School
Others
Senior Community false
Read Less

© 2024 Listings courtesy of RealTrac as distributed by MLS GRID. All Rights Reserved.
GET MORE INFORMATION



