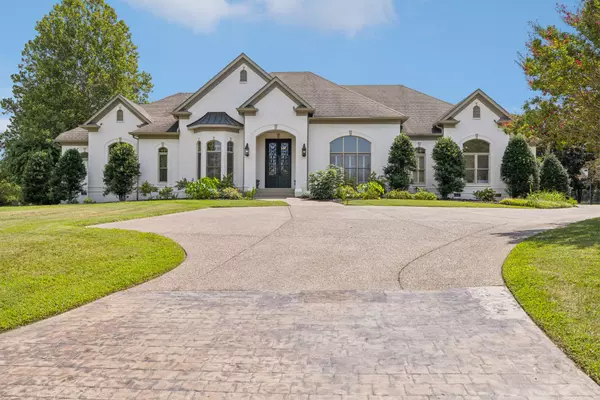5101 Yale Ct Brentwood, TN 37027
UPDATED:
11/23/2024 09:02 PM
Key Details
Property Type Single Family Home
Sub Type Single Family Residence
Listing Status Active
Purchase Type For Sale
Square Footage 6,814 sqft
Price per Sqft $476
Subdivision Princeton Hills Sec 4
MLS Listing ID 2698522
Bedrooms 5
Full Baths 6
Half Baths 3
HOA Fees $580/qua
HOA Y/N Yes
Year Built 2002
Annual Tax Amount $7,987
Lot Size 0.800 Acres
Acres 0.8
Lot Dimensions 111 X 247
Property Description
Location
State TN
County Williamson County
Rooms
Main Level Bedrooms 4
Interior
Heating Central, Natural Gas
Cooling Central Air
Flooring Carpet, Finished Wood, Tile
Fireplaces Number 1
Fireplace Y
Appliance Dishwasher, Microwave, Refrigerator
Exterior
Exterior Feature Gas Grill, Irrigation System
Garage Spaces 4.0
Pool In Ground
Utilities Available Water Available
Waterfront false
View Y/N false
Private Pool true
Building
Lot Description Cul-De-Sac
Story 2
Sewer Public Sewer
Water Public
Structure Type Brick
New Construction false
Schools
Elementary Schools Scales Elementary
Middle Schools Brentwood Middle School
High Schools Brentwood High School
Others
Senior Community false

GET MORE INFORMATION



