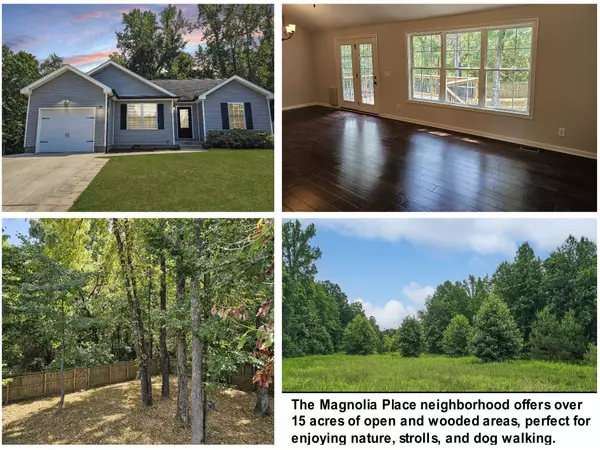519 Magnolia Dr Clarksville, TN 37042
UPDATED:
11/21/2024 04:54 PM
Key Details
Property Type Single Family Home
Sub Type Single Family Residence
Listing Status Active
Purchase Type For Sale
Square Footage 1,441 sqft
Price per Sqft $201
Subdivision Magnolia Place
MLS Listing ID 2701248
Bedrooms 3
Full Baths 2
HOA Fees $30/mo
HOA Y/N Yes
Year Built 2017
Annual Tax Amount $1,686
Lot Size 10,890 Sqft
Acres 0.25
Lot Dimensions 63
Property Description
Location
State TN
County Montgomery County
Rooms
Main Level Bedrooms 3
Interior
Interior Features High Speed Internet
Heating Central, Electric, Heat Pump
Cooling Ceiling Fan(s), Central Air, Electric
Flooring Carpet, Laminate, Vinyl
Fireplace N
Appliance Dishwasher, Disposal, Ice Maker, Microwave, Refrigerator, Stainless Steel Appliance(s)
Exterior
Garage Spaces 1.0
Utilities Available Electricity Available, Water Available, Cable Connected
View Y/N false
Private Pool false
Building
Lot Description Cul-De-Sac, Level, Views, Wooded
Story 1
Sewer Public Sewer
Water Public
Structure Type Vinyl Siding
New Construction false
Schools
Elementary Schools Liberty Elementary
Middle Schools New Providence Middle
High Schools Northwest High School
Others
HOA Fee Include Trash
Senior Community false

GET MORE INFORMATION



