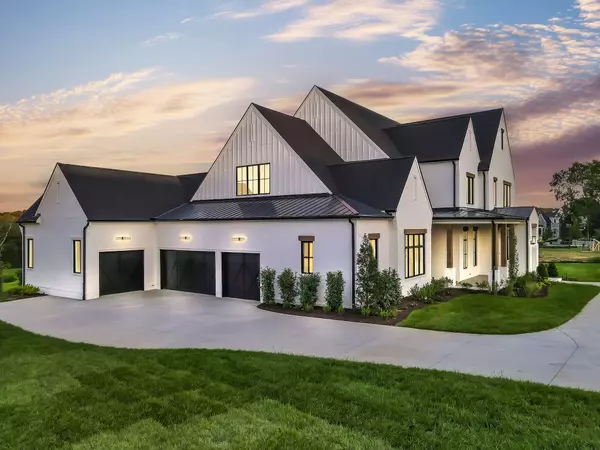1612 Rosebrooke Drive Brentwood, TN 37027
OPEN HOUSE
Sun Nov 24, 2:00pm - 4:00pm
UPDATED:
11/22/2024 04:41 PM
Key Details
Property Type Single Family Home
Sub Type Single Family Residence
Listing Status Active
Purchase Type For Sale
Square Footage 7,949 sqft
Price per Sqft $597
Subdivision Rosebrooke
MLS Listing ID 2703270
Bedrooms 5
Full Baths 5
Half Baths 3
HOA Fees $945/qua
HOA Y/N Yes
Year Built 2024
Annual Tax Amount $1
Lot Size 0.690 Acres
Acres 0.69
Property Description
Location
State TN
County Williamson County
Rooms
Main Level Bedrooms 2
Interior
Interior Features Ceiling Fan(s), Central Vacuum, Elevator, Smart Appliance(s), Walk-In Closet(s), Wet Bar, Entry Foyer, Primary Bedroom Main Floor
Heating Central, Natural Gas
Cooling Central Air, Electric
Flooring Finished Wood, Tile
Fireplaces Number 3
Fireplace Y
Appliance Dishwasher, Disposal, Grill, Ice Maker, Microwave, Refrigerator
Exterior
Exterior Feature Garage Door Opener, Gas Grill, Smart Irrigation
Garage Spaces 4.0
Utilities Available Electricity Available, Water Available
Waterfront false
View Y/N false
Roof Type Asphalt
Private Pool false
Building
Lot Description Rolling Slope
Story 2
Sewer Public Sewer
Water Public
Structure Type Brick
New Construction true
Schools
Elementary Schools Jordan Elementary School
Middle Schools Sunset Middle School
High Schools Ravenwood High School
Others
HOA Fee Include Maintenance Grounds,Recreation Facilities
Senior Community false

GET MORE INFORMATION



