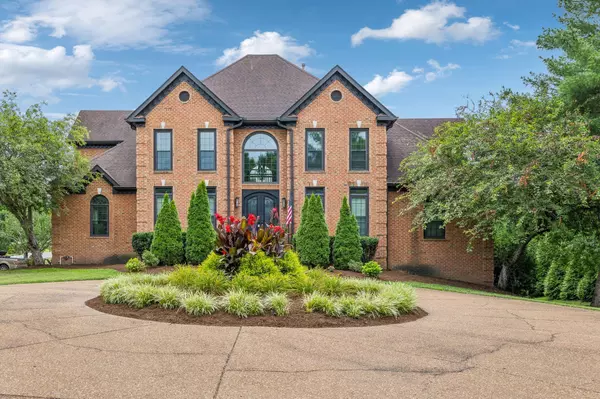9201 Hunterboro Dr Brentwood, TN 37027
UPDATED:
10/29/2024 08:40 PM
Key Details
Property Type Single Family Home
Sub Type Single Family Residence
Listing Status Active Under Contract
Purchase Type For Sale
Square Footage 5,727 sqft
Price per Sqft $296
Subdivision Brentmeade Est Sec 12
MLS Listing ID 2707735
Bedrooms 5
Full Baths 4
Half Baths 1
HOA Fees $100/ann
HOA Y/N Yes
Year Built 1994
Annual Tax Amount $5,462
Lot Size 1.000 Acres
Acres 1.0
Lot Dimensions 151 X 288
Property Description
Location
State TN
County Williamson County
Rooms
Main Level Bedrooms 1
Interior
Interior Features Ceiling Fan(s), Central Vacuum, Entry Foyer, Extra Closets, High Ceilings, Storage, Walk-In Closet(s)
Heating Natural Gas
Cooling Central Air
Flooring Carpet, Finished Wood, Tile
Fireplaces Number 2
Fireplace Y
Appliance Dishwasher, Disposal, Microwave, Refrigerator
Exterior
Exterior Feature Garage Door Opener, Gas Grill, Smart Irrigation
Garage Spaces 3.0
Utilities Available Natural Gas Available, Water Available
Waterfront false
View Y/N false
Roof Type Shingle
Private Pool false
Building
Lot Description Corner Lot, Level
Story 2
Sewer Public Sewer
Water Public
Structure Type Brick
New Construction false
Schools
Elementary Schools Edmondson Elementary
Middle Schools Brentwood Middle School
High Schools Brentwood High School
Others
Senior Community false

GET MORE INFORMATION



