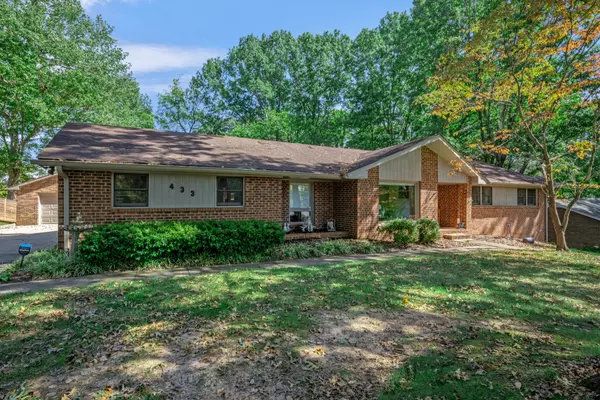433 Rivermont Dr Clarksville, TN 37043
OPEN HOUSE
Fri Nov 22, 11:00am - 1:00pm
UPDATED:
11/21/2024 03:46 PM
Key Details
Property Type Single Family Home
Sub Type Single Family Residence
Listing Status Active
Purchase Type For Sale
Square Footage 3,254 sqft
Price per Sqft $176
Subdivision Rivermont
MLS Listing ID 2747946
Bedrooms 3
Full Baths 2
Half Baths 1
HOA Y/N No
Year Built 1973
Annual Tax Amount $2,431
Lot Size 1.390 Acres
Acres 1.39
Property Description
Location
State TN
County Montgomery County
Rooms
Main Level Bedrooms 3
Interior
Interior Features Ceiling Fan(s), Entry Foyer, Extra Closets, Humidifier, Storage, Walk-In Closet(s), Primary Bedroom Main Floor
Heating Central, Natural Gas
Cooling Ceiling Fan(s), Central Air
Flooring Carpet, Finished Wood, Tile, Vinyl
Fireplaces Number 1
Fireplace Y
Appliance Dishwasher, Disposal, Microwave, Refrigerator
Exterior
Garage Spaces 2.0
Utilities Available Water Available
Waterfront false
View Y/N true
View Bluff, River
Roof Type Shingle
Private Pool false
Building
Lot Description Sloped, Views
Story 1
Sewer Public Sewer
Water Public
Structure Type Brick
New Construction false
Schools
Elementary Schools Rossview Elementary
Middle Schools Rossview Middle
High Schools Rossview High
Others
Senior Community false

GET MORE INFORMATION



