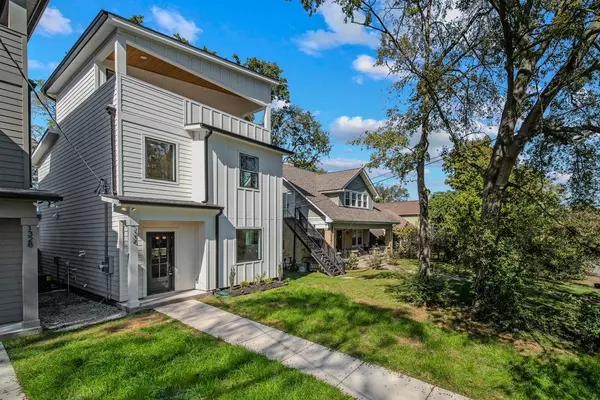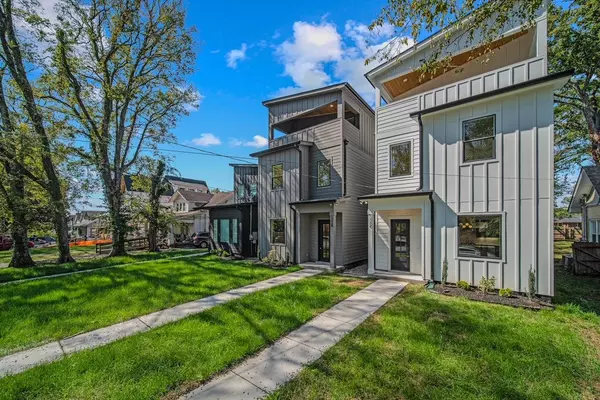1330 Stainback Ave Nashville, TN 37207
UPDATED:
11/14/2024 06:59 PM
Key Details
Property Type Single Family Home
Sub Type Single Family Residence
Listing Status Active Under Contract
Purchase Type For Sale
Square Footage 2,000 sqft
Price per Sqft $329
Subdivision Cleveland Park
MLS Listing ID 2757504
Bedrooms 4
Full Baths 4
HOA Y/N No
Year Built 2024
Lot Size 4,356 Sqft
Acres 0.1
Property Description
Location
State TN
County Davidson County
Rooms
Main Level Bedrooms 1
Interior
Interior Features Ceiling Fan(s), Extra Closets, High Ceilings, Pantry, Storage, Walk-In Closet(s), Kitchen Island
Heating Central, Electric
Cooling Ceiling Fan(s), Central Air, Electric
Flooring Finished Wood
Fireplaces Number 1
Fireplace Y
Appliance Dishwasher, Disposal, Freezer, Ice Maker, Microwave, Stainless Steel Appliance(s)
Exterior
Exterior Feature Balcony, Irrigation System
Utilities Available Electricity Available, Water Available
Waterfront false
View Y/N true
View City
Roof Type Asphalt
Private Pool false
Building
Story 3
Sewer Public Sewer
Water Public
Structure Type Vinyl Siding
New Construction true
Schools
Elementary Schools Shwab Elementary
Middle Schools Jere Baxter Middle
High Schools Maplewood Comp High School
Others
Senior Community false

GET MORE INFORMATION



