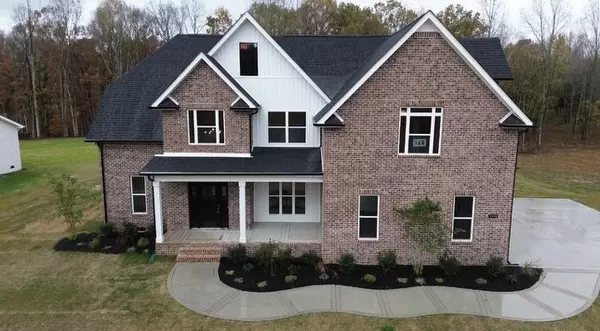1370 Reda Dr Clarksville, TN 37042
OPEN HOUSE
Sun Nov 24, 1:00pm - 3:00pm
UPDATED:
11/21/2024 08:35 PM
Key Details
Property Type Single Family Home
Sub Type Single Family Residence
Listing Status Active
Purchase Type For Sale
Square Footage 3,031 sqft
Price per Sqft $212
Subdivision Reda Estates
MLS Listing ID 2761488
Bedrooms 3
Full Baths 3
Half Baths 1
HOA Fees $50/mo
HOA Y/N Yes
Year Built 2024
Annual Tax Amount $999
Lot Size 0.960 Acres
Acres 0.96
Lot Dimensions .96
Property Description
Location
State TN
County Montgomery County
Rooms
Main Level Bedrooms 2
Interior
Interior Features Built-in Features, Primary Bedroom Main Floor, Kitchen Island
Heating Central
Cooling Ceiling Fan(s), Central Air
Flooring Carpet, Finished Wood, Tile, Vinyl
Fireplaces Number 1
Fireplace Y
Appliance Dishwasher, Disposal, Microwave, Stainless Steel Appliance(s)
Exterior
Garage Spaces 2.0
Utilities Available Water Available
Waterfront false
View Y/N false
Roof Type Shingle
Private Pool false
Building
Lot Description Level, Views
Story 2
Sewer Septic Tank
Water Public
Structure Type Brick,Hardboard Siding
New Construction true
Schools
Elementary Schools Woodlawn Elementary
Middle Schools New Providence Middle
High Schools Northwest High School
Others
HOA Fee Include Trash
Senior Community false

GET MORE INFORMATION



