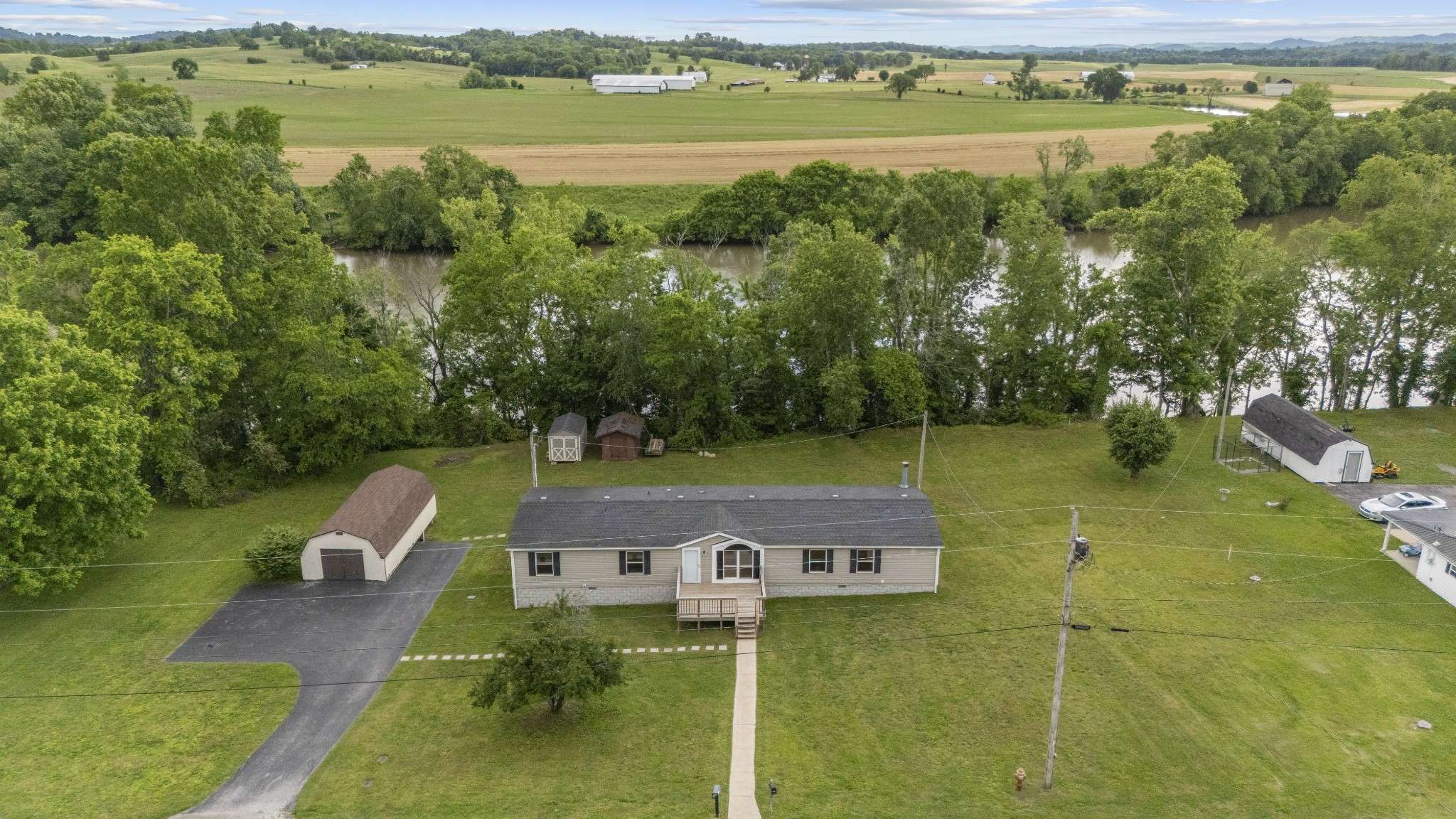8 Dr James Fisher Cir Lebanon, TN 37087
OPEN HOUSE
Sat May 17, 12:00pm - 2:00pm
Sun May 18, 12:00pm - 2:00pm
UPDATED:
Key Details
Property Type Manufactured Home
Sub Type Manufactured On Land
Listing Status Active
Purchase Type For Sale
Square Footage 2,240 sqft
Price per Sqft $133
Subdivision Na
MLS Listing ID 2885309
Bedrooms 3
Full Baths 3
HOA Y/N No
Year Built 2002
Annual Tax Amount $491
Lot Size 1.090 Acres
Acres 1.09
Lot Dimensions BOUNDARY DEED
Property Sub-Type Manufactured On Land
Property Description
Location
State TN
County Smith County
Rooms
Main Level Bedrooms 3
Interior
Interior Features Ceiling Fan(s), Extra Closets, Open Floorplan, Walk-In Closet(s), Primary Bedroom Main Floor, High Speed Internet, Kitchen Island
Heating Central
Cooling Central Air
Flooring Laminate
Fireplaces Number 1
Fireplace Y
Appliance Electric Oven, Dishwasher, Refrigerator
Exterior
Exterior Feature Storage Building
Garage Spaces 1.0
Utilities Available Water Available, Cable Connected
View Y/N true
View River
Roof Type Asphalt
Private Pool false
Building
Lot Description Level
Story 1
Sewer Septic Tank
Water Private
Structure Type Vinyl Siding
New Construction false
Schools
Elementary Schools Union Heights Elementary
Middle Schools Union Heights Elementary
High Schools Smith County High School
Others
Senior Community false



