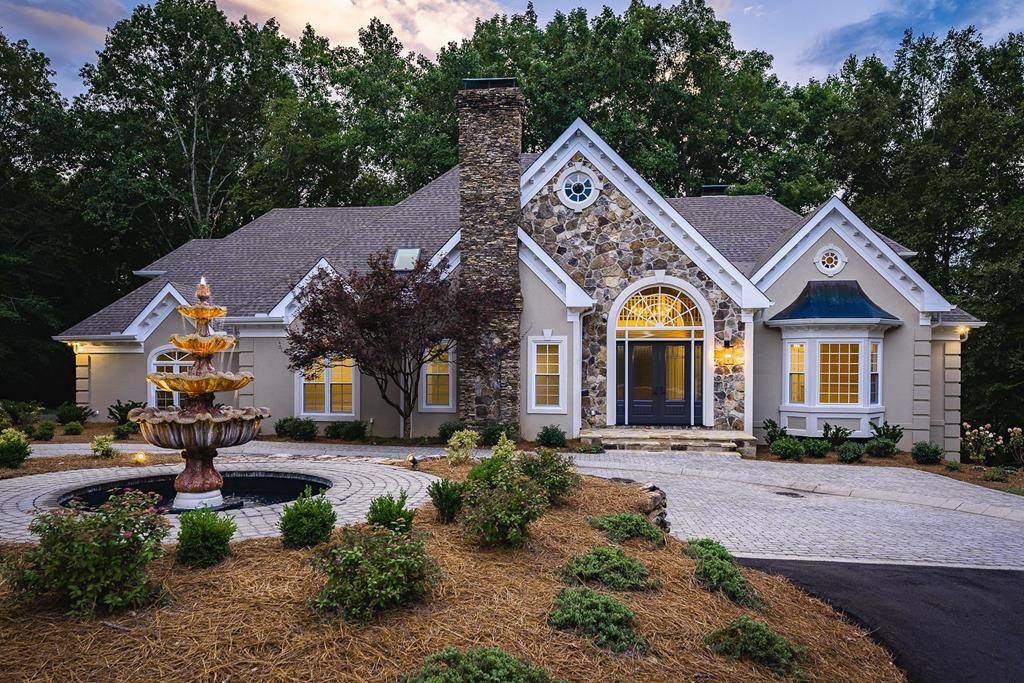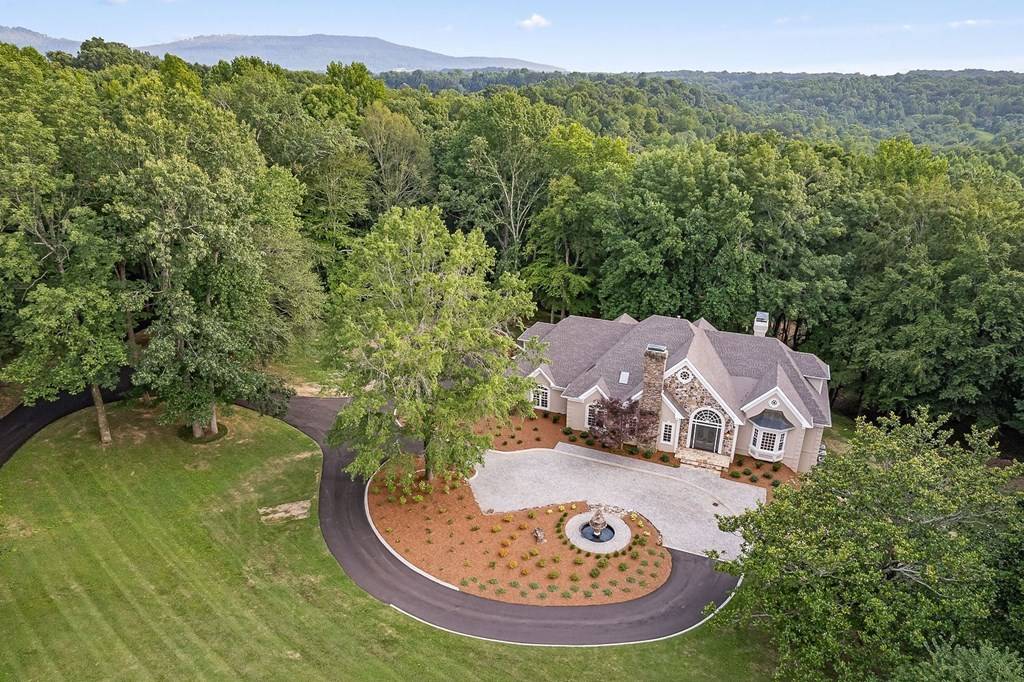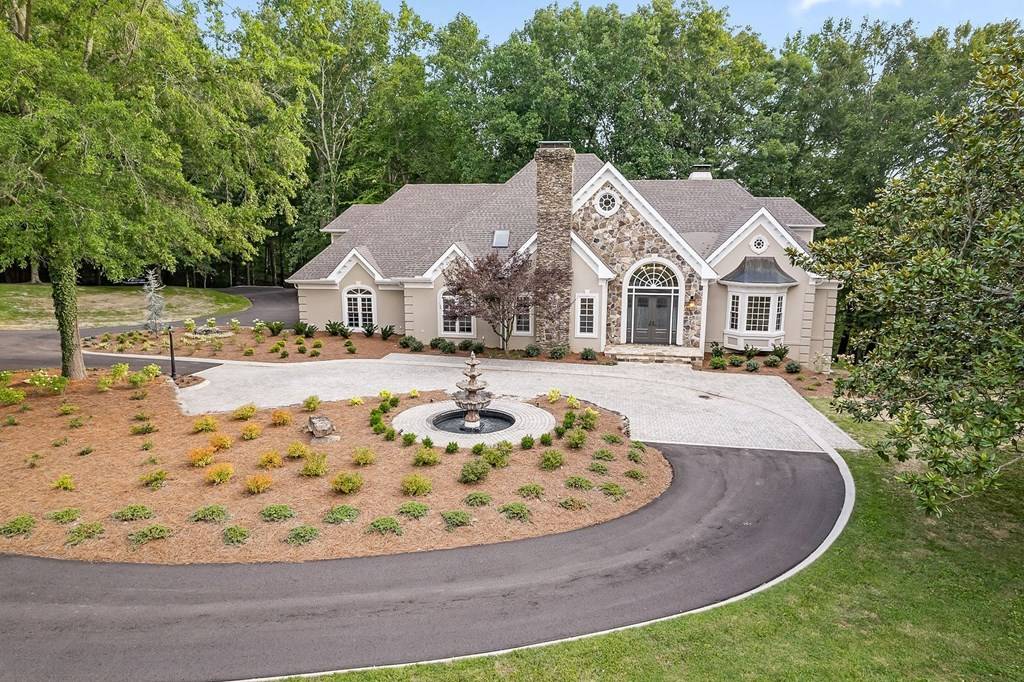250 W LAUREL AVE Mcminnville, TN 37110-3657
UPDATED:
Key Details
Property Type Single Family Home
Sub Type Site Built
Listing Status Active
Purchase Type For Sale
Square Footage 11,148 sqft
Price per Sqft $169
Subdivision Hickory Hills
MLS Listing ID 237322
Bedrooms 5
Full Baths 7
Half Baths 1
Year Built 1991
Lot Size 5.500 Acres
Acres 5.5
Lot Dimensions 95.5X491.70 IRR
Property Sub-Type Site Built
Property Description
Location
State TN
County Warren
Area Warren Co., Tn
Zoning R
Rooms
Basement Full, Walk-Out Access, Finished
Kitchen Dishwasher, Refrigerator, Gas Range, Range Hood
Interior
Interior Features New Paint, Wet Bar, Ceiling Fan(s), Vaulted Ceiling(s), Garage Door Opener, Walk-In Closet(s)
Hot Water Gas
Heating Natural Gas, Central
Cooling Central Air
Fireplaces Type Three, Gas Log, Ventless, Living Room, Family Room
Laundry Main Level
Exterior
Exterior Feature Paved Streets, Paved Driveway
Garage Spaces 3.0
Waterfront Description Other-See Remarks
Roof Type Shingle
Building
Lot Description Trees, Decorative Lighting
Sewer Septic Tank
Water Public


