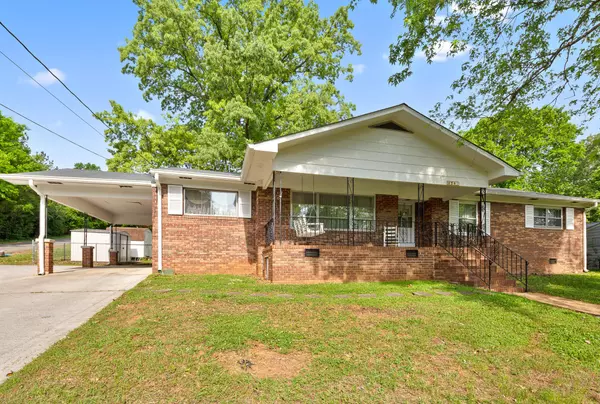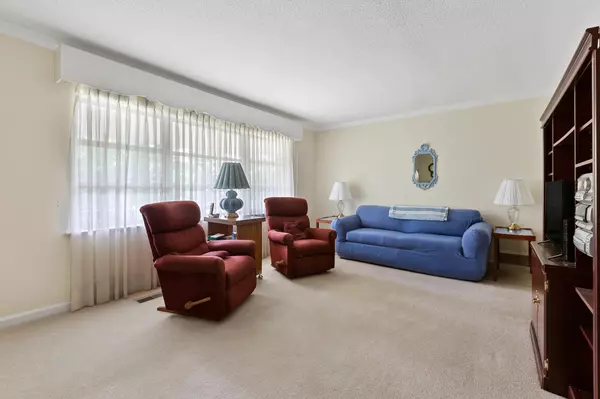For more information regarding the value of a property, please contact us for a free consultation.
3705 E Abercrombie Circle Chattanooga, TN 37415
Want to know what your home might be worth? Contact us for a FREE valuation!

Our team is ready to help you sell your home for the highest possible price ASAP
Key Details
Sold Price $167,250
Property Type Single Family Home
Sub Type Single Family Residence
Listing Status Sold
Purchase Type For Sale
Square Footage 1,620 sqft
Price per Sqft $103
Subdivision Fairfax Hgts
MLS Listing ID 2329414
Sold Date 06/26/19
Bedrooms 3
Full Baths 2
HOA Y/N No
Year Built 1955
Annual Tax Amount $1,626
Lot Size 0.270 Acres
Acres 0.27
Lot Dimensions 100.5X130
Property Description
We have just what you have been looking for!!!!! One story all brick rancher within 5 minutes to downtown in Fairfax Heights. This is a one story immaculate condition home. Features 3 bedrooms and 2 full baths. Hardwoods under carpet in all rooms except the master. You will love the master bedroom. It was added through the years and has a oversized master bath with separate shower and garden tub. You will love the mudroom area off the back entry or maybe you want to use that space as a nice office with a large window overlooking your back yard. The possibilities are limitless. The kitchen has the retro feel but there is no doubt you will have plenty of cabinetry and space to prepare your favorite meals. If you love gardening you have a large corner lot to make great garden space or flower beds. This one owner has done lots of good things to this home through the years and the pride shows. Come see for yourself.
Location
State TN
County Hamilton County
Interior
Interior Features Walk-In Closet(s), Primary Bedroom Main Floor
Heating Central, Electric
Cooling Central Air, Electric
Fireplace N
Appliance Disposal, Dishwasher
Exterior
Utilities Available Electricity Available
View Y/N false
Roof Type Asphalt
Private Pool false
Building
Lot Description Corner Lot
Story 1
Structure Type Other,Brick
New Construction false
Schools
Elementary Schools Rivermont Elementary School
Middle Schools Red Bank Middle School
High Schools Red Bank High School
Others
Senior Community false
Read Less

© 2024 Listings courtesy of RealTrac as distributed by MLS GRID. All Rights Reserved.
GET MORE INFORMATION



