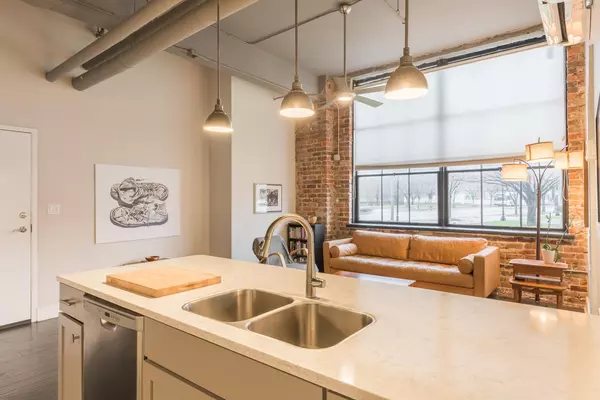For more information regarding the value of a property, please contact us for a free consultation.
1301 Market Street #101 Chattanooga, TN 37402
Want to know what your home might be worth? Contact us for a FREE valuation!

Our team is ready to help you sell your home for the highest possible price ASAP
Key Details
Sold Price $216,000
Property Type Condo
Sub Type Other Condo
Listing Status Sold
Purchase Type For Sale
Square Footage 655 sqft
Price per Sqft $329
MLS Listing ID 2332128
Sold Date 05/29/20
Bedrooms 1
Full Baths 1
HOA Fees $156/mo
HOA Y/N Yes
Year Built 1900
Annual Tax Amount $3,219
Lot Size 871 Sqft
Acres 0.02
Lot Dimensions none
Property Description
Luxury condo now available in downtown Chattanooga. This condo features exposed brick, engineerd hardwood floors, extra large windows, and 12 ft ceilings. The urban design of this historic condo is balanced with updated stainless steel appliances, quartz countertops, and marble shower tiles. The kitchen island is perfect for entertaining a few friends, or having a cozy dinner for two. The fun can continue on the condo's common area roof top deck, where you can admire the city's lights. Located in Chattanooga's trendy South Side, you are close to all the shops and restaurants. Just across the street you have several choices of fine dining. And just behind this condo, you have several choices of burger, or sandwich restaurants. It is perfectly located to so many shops and stores! Although you will be walking to most of your destinations, the sellers are offering with this condo, a full year of parking in the lot next door.
Location
State TN
County Hamilton County
Interior
Interior Features Open Floorplan
Heating Central, Electric
Cooling Electric
Fireplace N
Appliance Washer, Refrigerator, Microwave, Dryer, Disposal, Dishwasher
Exterior
Utilities Available Electricity Available, Water Available
View Y/N false
Roof Type Asphalt
Private Pool false
Building
Water Public
Structure Type Other,Brick
New Construction false
Schools
Middle Schools Orchard Knob Middle School
High Schools Howard School Of Academics Technology
Others
Senior Community false
Read Less

© 2024 Listings courtesy of RealTrac as distributed by MLS GRID. All Rights Reserved.
GET MORE INFORMATION



