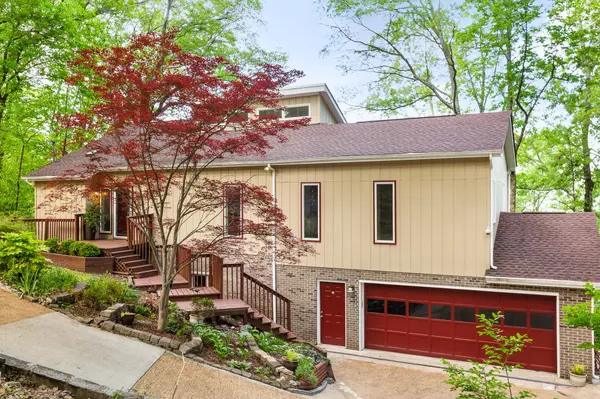For more information regarding the value of a property, please contact us for a free consultation.
333 S Crest Road Chattanooga, TN 37404
Want to know what your home might be worth? Contact us for a FREE valuation!

Our team is ready to help you sell your home for the highest possible price ASAP
Key Details
Sold Price $388,000
Property Type Single Family Home
Sub Type Single Family Residence
Listing Status Sold
Purchase Type For Sale
Square Footage 3,200 sqft
Price per Sqft $121
Subdivision Missionary Ridge
MLS Listing ID 2332632
Sold Date 06/15/20
Bedrooms 3
Full Baths 3
Half Baths 1
HOA Y/N No
Year Built 1986
Annual Tax Amount $3,057
Lot Size 0.900 Acres
Acres 0.9
Lot Dimensions 350.6X216
Property Description
This unique and all inspiring home on Missionary Ridge is a must see! From the scenic views to the tons of windows allowing natural light inside the home, you will fall in love with its character! This 3 Bedroom, 3.5 bath home is conveniently located within minutes of downtown Chattanooga AND the Hamilton Place mall area with all its restaurants and shopping areas. The great room is huge and open to the kitchen and dining room making this home the perfect entertaining spot and music lovers will appreciate the audio wiring to listen to their favorite songs while relaxing and enjoying the incredible views! The master suite is on the main level with doors leading to the upper deck and downstairs you have the two additional ample size bedrooms, an office another bonus room/den room and a wonderful screened porch to again....relax and enjoy the fabulous views! This home has tons of amenities to enjoy including many decks, porches and patios!
Location
State TN
County Hamilton County
Rooms
Main Level Bedrooms 1
Interior
Interior Features Open Floorplan, Walk-In Closet(s), Primary Bedroom Main Floor
Heating Central, Natural Gas
Cooling Central Air, Electric
Flooring Carpet, Finished Wood, Tile
Fireplaces Number 1
Fireplace Y
Appliance Microwave, Disposal, Dishwasher
Exterior
Exterior Feature Garage Door Opener
Garage Spaces 2.0
Utilities Available Electricity Available, Water Available
View Y/N true
View City, Mountain(s)
Roof Type Asphalt
Private Pool false
Building
Lot Description Wooded, Other
Story 1
Water Public
Structure Type Fiber Cement,Brick,Other
New Construction false
Schools
Elementary Schools East Ridge Elementary School
High Schools East Ridge High School
Others
Senior Community false
Read Less

© 2024 Listings courtesy of RealTrac as distributed by MLS GRID. All Rights Reserved.
GET MORE INFORMATION



