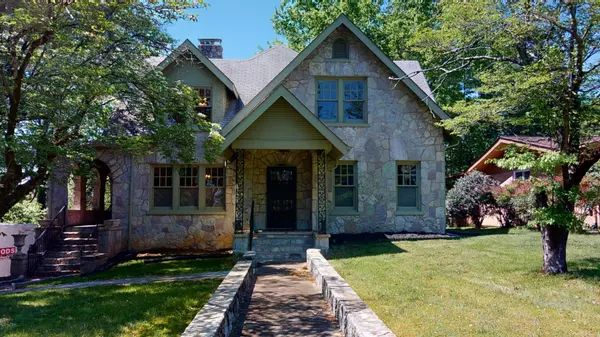For more information regarding the value of a property, please contact us for a free consultation.
129 Hilltop Drive Chattanooga, TN 37411
Want to know what your home might be worth? Contact us for a FREE valuation!

Our team is ready to help you sell your home for the highest possible price ASAP
Key Details
Sold Price $370,000
Property Type Single Family Home
Sub Type Single Family Residence
Listing Status Sold
Purchase Type For Sale
Square Footage 4,018 sqft
Price per Sqft $92
Subdivision Kelly Gardens
MLS Listing ID 2332827
Sold Date 06/22/20
Bedrooms 4
Full Baths 3
HOA Y/N No
Year Built 1930
Annual Tax Amount $2,772
Lot Size 9,583 Sqft
Acres 0.22
Lot Dimensions 77X143
Property Description
Nestled in the historic Belvoir area, you will be swept away by this historic 4-bedroom, 3-bathroom stone masonry home. With the use of a mule and buggy stones were carried up the hill to build this home in 1930. The warm and beautiful original hardwood door invites you as you step into your new home filled with gorgeous hardwood floors throughout. Original features including all original doors with crystal knobs, 9 feet ceilings and more will delight you. The spotless white kitchen offers cabinetry to the ceiling, granite counter-tops, and stainless-steel appliances. Mud room off the kitchen leads outside and is the perfect entrance for children and your four-legged family members. Living room is perfect for hosting guests with fireplace and French doors leading outside to a covered side porch made of stone and brick. Or enjoy a quite evening at home with a movie and your family in your family room featuring gas fireplace and built-in shelves.
Location
State TN
County Hamilton County
Interior
Interior Features High Ceilings, Walk-In Closet(s), Wet Bar
Heating Central, Electric, Natural Gas
Cooling Central Air, Electric
Flooring Finished Wood
Fireplaces Number 3
Fireplace Y
Appliance Refrigerator, Dishwasher
Exterior
Exterior Feature Garage Door Opener
Garage Spaces 2.0
Utilities Available Electricity Available, Water Available
View Y/N false
Roof Type Other
Private Pool false
Building
Lot Description Level, Wooded, Other
Story 2
Water Public
Structure Type Stone,Stucco
New Construction false
Schools
Elementary Schools Red Bank Elementary School
Middle Schools East Ridge Middle School
High Schools East Ridge High School
Others
Senior Community false
Read Less

© 2024 Listings courtesy of RealTrac as distributed by MLS GRID. All Rights Reserved.
GET MORE INFORMATION



