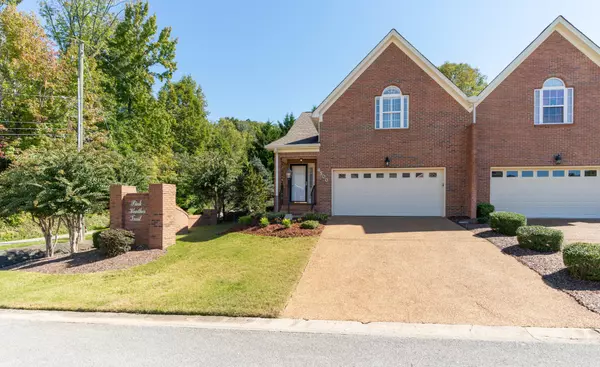For more information regarding the value of a property, please contact us for a free consultation.
4500 Pink Heather Trail Chattanooga, TN 37415
Want to know what your home might be worth? Contact us for a FREE valuation!

Our team is ready to help you sell your home for the highest possible price ASAP
Key Details
Sold Price $267,250
Property Type Townhouse
Sub Type Townhouse
Listing Status Sold
Purchase Type For Sale
Square Footage 2,350 sqft
Price per Sqft $113
Subdivision Mountain Creek Trail
MLS Listing ID 2334326
Sold Date 11/24/20
Bedrooms 3
Full Baths 2
Half Baths 1
HOA Fees $60/mo
HOA Y/N Yes
Year Built 2002
Annual Tax Amount $2,695
Lot Size 7,405 Sqft
Acres 0.17
Lot Dimensions 38X118.02
Property Description
Beautiful end unit townhouse with master on main and sunroom. Hardwood flooring throughout the main level of the home. Open floor plan with dining room open to the Great Room. Kitchen has solid surface countertops, tons of cabinet space and wonderful lighting. Great room has soaring ceilings that is open to the loft above and centered around a gas fireplace. The Sunroom is a wonderful space with amazing natural light. The master bedroom is on the main level with hardwood flooring. High end plantation shutters throughout the home. Master bathroom has jetted tub, separate shower, linen pantry and walk-in closet. There is a laundry closet and half bathroom also on the main level. Upstairs you will find a perfect den/TV room that is the loft. Two very large guest bedrooms on both sides of the upstairs that share a very large hallway bathroom. There are many closets and the storage in the home is just wonderful.
Location
State TN
County Hamilton County
Rooms
Main Level Bedrooms 1
Interior
Interior Features High Ceilings, Open Floorplan, Walk-In Closet(s), Primary Bedroom Main Floor
Heating Central, Natural Gas
Cooling Central Air, Electric
Flooring Carpet, Finished Wood, Tile
Fireplaces Number 1
Fireplace Y
Appliance Refrigerator, Microwave, Disposal
Exterior
Exterior Feature Garage Door Opener, Irrigation System
Garage Spaces 2.0
Utilities Available Electricity Available, Water Available
View Y/N true
View Mountain(s)
Roof Type Other
Private Pool false
Building
Lot Description Level, Corner Lot, Other
Story 1.5
Water Public
Structure Type Other,Brick
New Construction false
Schools
Elementary Schools Red Bank Elementary School
Middle Schools Red Bank Middle School
High Schools Red Bank High School
Others
Senior Community false
Read Less

© 2024 Listings courtesy of RealTrac as distributed by MLS GRID. All Rights Reserved.
GET MORE INFORMATION



