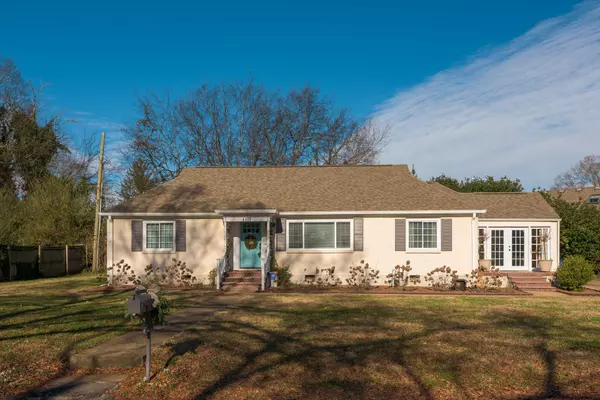For more information regarding the value of a property, please contact us for a free consultation.
4413 Lonsdale Drive Chattanooga, TN 37411
Want to know what your home might be worth? Contact us for a FREE valuation!

Our team is ready to help you sell your home for the highest possible price ASAP
Key Details
Sold Price $197,000
Property Type Single Family Home
Sub Type Single Family Residence
Listing Status Sold
Purchase Type For Sale
Square Footage 1,650 sqft
Price per Sqft $119
Subdivision Belvoir Place Reammended
MLS Listing ID 2335482
Sold Date 01/31/19
Bedrooms 3
Full Baths 2
HOA Y/N No
Year Built 1947
Annual Tax Amount $1,324
Lot Size 10,890 Sqft
Acres 0.25
Lot Dimensions 120.8 x 68.3
Property Description
Take a look at this rare opportunity to live in Belvoir! Current owners hate to sell but are having to relocate for a job. This one-level home has beautiful features like original hardwood floors throughout, arched doorways, tons of natural light, and a private backyard. The living, kitchen and dining room have an open concept floor plan that is perfect for entertaining. The eat-in kitchen has granite countertops, stainless steel appliances, and a large island. Right off the kitchen is a cozy den/family room with plenty of windows and access to the front and back patios. There are 2 guest bedrooms with a hall bath and a master suite that features an en-suite bath. Other features include a storage building out back, new windows, new tankless hot water heater, and a large attic for storage.
Location
State TN
County Hamilton County
Rooms
Main Level Bedrooms 3
Interior
Interior Features Open Floorplan, Primary Bedroom Main Floor
Heating Central, Electric
Cooling Central Air, Electric
Flooring Finished Wood, Tile
Fireplace N
Appliance Refrigerator, Microwave, Disposal, Dishwasher
Exterior
Utilities Available Electricity Available, Water Available
View Y/N false
Roof Type Other
Private Pool false
Building
Lot Description Level
Story 1
Water Public
Structure Type Other,Brick
New Construction false
Schools
Elementary Schools East Ridge Elementary School
Middle Schools East Ridge Middle School
High Schools East Ridge High School
Others
Senior Community false
Read Less

© 2024 Listings courtesy of RealTrac as distributed by MLS GRID. All Rights Reserved.
GET MORE INFORMATION



