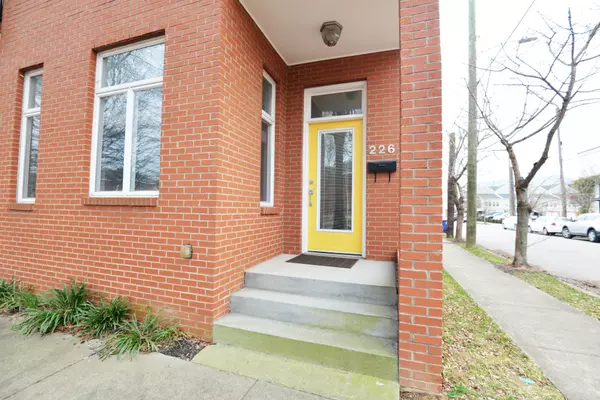For more information regarding the value of a property, please contact us for a free consultation.
226 W 17th Street #226 Chattanooga, TN 37408
Want to know what your home might be worth? Contact us for a FREE valuation!

Our team is ready to help you sell your home for the highest possible price ASAP
Key Details
Sold Price $310,000
Property Type Condo
Sub Type Other Condo
Listing Status Sold
Purchase Type For Sale
Square Footage 1,450 sqft
Price per Sqft $213
Subdivision Cowart Place
MLS Listing ID 2335972
Sold Date 09/06/19
Bedrooms 2
Full Baths 1
Half Baths 1
HOA Fees $130/mo
HOA Y/N Yes
Year Built 2006
Annual Tax Amount $3,120
Lot Size 8,712 Sqft
Acres 0.2
Lot Dimensions CONDO
Property Description
Fantastic loft style, 2 bedroom, 1.5 bath condo with a single car garage on a quaint tree-lined street in the heart of the Southside. Whether you are looking for a primary residence, a weekend getaway or even a potential investment property, then look no further than this end unit Cowart Place condo that is conveniently located within walking or biking distance of schools, shops, restaurants, music venues and more! The unit has concrete floors throughout the main level which is open and boasts tall ceilings and exposed duct work giving it a loft feel. The living space is versatile, and the owner currently has the main level set up with living, dining and family room areas. The kitchen has a pass through/raised breakfast bar to the dining area, Kenmore stainless appliances and Corian counter tops. A nice powder room has extra storage, and there is additional cabinetry/storage in the rear garage.
Location
State TN
County Hamilton County
Interior
Interior Features High Ceilings, Open Floorplan
Heating Central, Electric
Cooling Central Air, Electric
Flooring Carpet, Finished Wood, Other, Tile
Fireplace N
Appliance Refrigerator, Disposal, Dishwasher
Exterior
Exterior Feature Garage Door Opener
Garage Spaces 1.0
Utilities Available Electricity Available, Water Available
View Y/N false
Roof Type Other
Private Pool false
Building
Lot Description Corner Lot
Story 2
Water Public
Structure Type Fiber Cement,Brick
New Construction false
Schools
Middle Schools Orchard Knob Middle School
High Schools Howard School Of Academics Technology
Others
Senior Community false
Read Less

© 2024 Listings courtesy of RealTrac as distributed by MLS GRID. All Rights Reserved.
GET MORE INFORMATION



