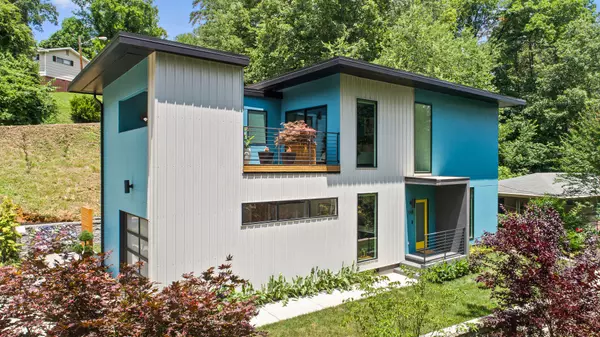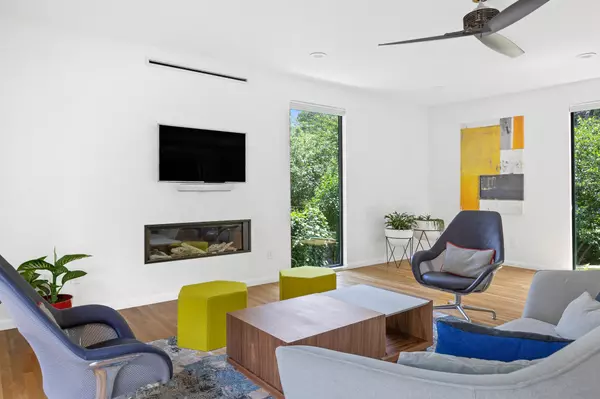For more information regarding the value of a property, please contact us for a free consultation.
1701 Arden Avenue Chattanooga, TN 37405
Want to know what your home might be worth? Contact us for a FREE valuation!

Our team is ready to help you sell your home for the highest possible price ASAP
Key Details
Sold Price $435,000
Property Type Single Family Home
Sub Type Single Family Residence
Listing Status Sold
Purchase Type For Sale
Square Footage 2,092 sqft
Price per Sqft $207
Subdivision Berkley Hills
MLS Listing ID 2337846
Sold Date 09/04/19
Bedrooms 3
Full Baths 2
Half Baths 1
HOA Y/N No
Year Built 2016
Annual Tax Amount $5,152
Lot Size 0.290 Acres
Acres 0.29
Lot Dimensions 183X234.5
Property Description
You will find the perfect balance of convenience, functionality, luxury, and style in this beautiful modern retreat. Located just minutes from the bustle of North Shore, this home sits in a quiet neighborhood on over a quarter acre corner lot. With a perfectly proportioned 2,100 square feet of indoor living space connected to 650 square feet of outdoor patio and deck space, you'll love the perfect balance of outdoor/indoor living. Packed with luxury features like custom cabinetry, under cabinet lighting, Hunter Douglas top-down, bottom-up window treatments, 150-bottle duel zone wine fridge, double oven, microwave drawer, and European designed linear fireplace with heat shift technology. All situated in an expansive light filled space that is perfect for entertaining! Providing the perfect sanctuary, the upstairs owners retreat is flooded with natural light and includes an expansive double shower with a Brazilian Teak floor and a 200 square foot private patio.
Location
State TN
County Hamilton County
Interior
Interior Features High Ceilings, Open Floorplan, Walk-In Closet(s), Air Filter
Heating Central, Electric
Cooling Central Air, Electric
Flooring Carpet, Finished Wood
Fireplaces Number 1
Fireplace Y
Appliance Refrigerator, Microwave, Disposal, Dishwasher
Exterior
Exterior Feature Garage Door Opener
Garage Spaces 1.0
Utilities Available Electricity Available, Water Available
View Y/N false
Roof Type Other
Private Pool false
Building
Lot Description Sloped, Corner Lot
Story 2
Water Public
Structure Type Fiber Cement
New Construction false
Schools
Elementary Schools Rivermont Elementary School
Middle Schools Red Bank Middle School
High Schools Red Bank High School
Others
Senior Community false
Read Less

© 2024 Listings courtesy of RealTrac as distributed by MLS GRID. All Rights Reserved.
GET MORE INFORMATION



