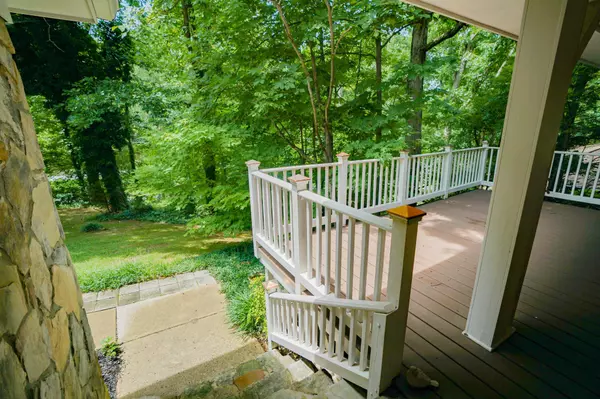For more information regarding the value of a property, please contact us for a free consultation.
1054 Hurricane Creek Road Chattanooga, TN 37421
Want to know what your home might be worth? Contact us for a FREE valuation!

Our team is ready to help you sell your home for the highest possible price ASAP
Key Details
Sold Price $241,750
Property Type Single Family Home
Sub Type Single Family Residence
Listing Status Sold
Purchase Type For Sale
Square Footage 2,550 sqft
Price per Sqft $94
Subdivision Hurricane Creek Ests
MLS Listing ID 2338149
Sold Date 10/21/19
Bedrooms 4
Full Baths 4
Half Baths 1
HOA Y/N No
Year Built 1977
Annual Tax Amount $2,623
Lot Size 0.570 Acres
Acres 0.57
Lot Dimensions 108.9X230.4
Property Description
This well kept one owner home in Hurricane Creek offers space, convenience and privacy. This home features 4 bedrooms, 4.5 baths, a seriously over-sized family room with wood-burning fireplace, separate dining room, office, attached 2 car garage, private decking and a partially covered porch. An abundance of large windows and skylights lets the light stream in. The large master bedroom is on the ground level and includes a therapeutic hot tub to soothe sore muscles and relax in. Join the Hurricane Creek Estates Recreation Club and take advantage of their tennis courts and pool. This house is just a few blocks from Publix, Walgreens, Domino's Pizza and other shopping venues and yet quietly tucked into the subdivision off the busy road. The distance to downtown Chattanooga is 13 miles and less than 30 minutes travel time during rush hours. Access to Interstate-75 is 3.6 miles away.
Location
State TN
County Hamilton County
Interior
Interior Features Primary Bedroom Main Floor
Heating Central, Electric, Natural Gas
Cooling Electric
Fireplaces Number 1
Fireplace Y
Appliance Washer, Refrigerator, Dryer, Dishwasher
Exterior
Garage Spaces 2.0
Utilities Available Electricity Available, Water Available
View Y/N false
Roof Type Asphalt
Private Pool false
Building
Lot Description Level, Sloped, Wooded, Other
Story 2
Water Public
Structure Type Stone,Other
New Construction false
Schools
Elementary Schools Westview Elementary School
Middle Schools East Hamilton Middle School
High Schools East Hamilton High School
Others
Senior Community false
Read Less

© 2024 Listings courtesy of RealTrac as distributed by MLS GRID. All Rights Reserved.
GET MORE INFORMATION



