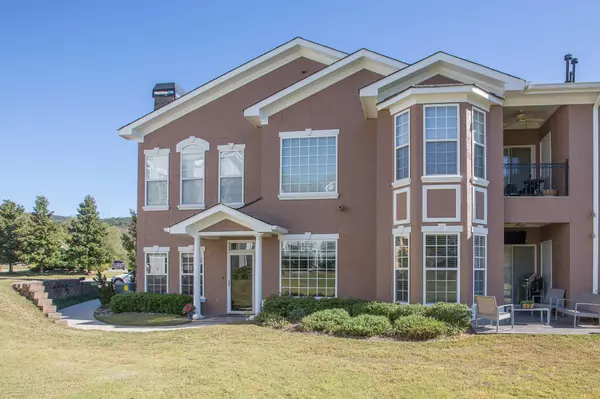For more information regarding the value of a property, please contact us for a free consultation.
604 Renaissance Court #604 Chattanooga, TN 37419
Want to know what your home might be worth? Contact us for a FREE valuation!

Our team is ready to help you sell your home for the highest possible price ASAP
Key Details
Sold Price $246,000
Property Type Condo
Sub Type Other Condo
Listing Status Sold
Purchase Type For Sale
Square Footage 1,525 sqft
Price per Sqft $161
Subdivision Black Creek Chattanooga
MLS Listing ID 2339076
Sold Date 12/30/19
Bedrooms 2
Full Baths 2
HOA Fees $226/mo
HOA Y/N Yes
Year Built 2005
Annual Tax Amount $2,691
Lot Size 6.570 Acres
Acres 6.57
Property Description
RESORT LIVING minutes to downtown! If you want to feel like you are living in a resort, then welcome home! This gorgeous Condo looks into a beautiful courtyard with a pool, with majestic mountains as your backdrop! This spacious, freshly painted, 2 bedroom 2 bathroom Condo has vaulted 9' ceilings, an eat in kitchen that has a beautiful view, a separate dining room and a patio with an outside TV! PLUS 2 separate large single car garages, that could be made into extra rooms! And wait until you see the hardwood floors!! There is also a large pantry, an oversized laundry room with a sink, an office nook, and a ton of storage. Renaissance HOA includes, outside painting, roofing, landscaping, and pest control. Buyer is responsible to do their due diligence to verify that all information is correct and accurate for obtaining any and all restrictions for the property.
Location
State TN
County Hamilton County
Interior
Interior Features High Ceilings, Walk-In Closet(s), Primary Bedroom Main Floor
Heating Central, Natural Gas
Cooling Central Air, Electric
Flooring Carpet, Finished Wood
Fireplaces Number 1
Fireplace Y
Appliance Refrigerator, Microwave, Dishwasher
Exterior
Exterior Feature Garage Door Opener, Irrigation System
Garage Spaces 2.0
Utilities Available Electricity Available, Water Available
View Y/N true
View Mountain(s)
Roof Type Other
Private Pool false
Building
Lot Description Level, Other
Story 1
Water Public
Structure Type Stucco
New Construction false
Schools
Elementary Schools Lookout Mountain Elementary School
Middle Schools Lookout Valley Middle / High School
High Schools Lookout Valley Middle / High School
Others
Senior Community false
Read Less

© 2024 Listings courtesy of RealTrac as distributed by MLS GRID. All Rights Reserved.
GET MORE INFORMATION



