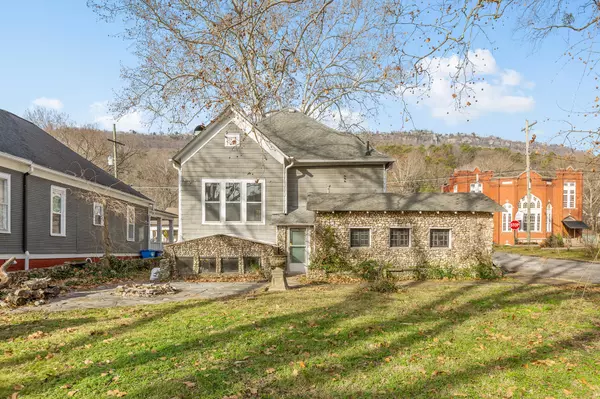For more information regarding the value of a property, please contact us for a free consultation.
4800 Saint Elmo Avenue Chattanooga, TN 37409
Want to know what your home might be worth? Contact us for a FREE valuation!

Our team is ready to help you sell your home for the highest possible price ASAP
Key Details
Sold Price $215,000
Property Type Single Family Home
Sub Type Single Family Residence
Listing Status Sold
Purchase Type For Sale
Square Footage 1,598 sqft
Price per Sqft $134
Subdivision Johnsons A M
MLS Listing ID 2339462
Sold Date 01/28/20
Bedrooms 3
Full Baths 1
HOA Y/N No
Year Built 1900
Annual Tax Amount $1,169
Lot Size 6,098 Sqft
Acres 0.14
Lot Dimensions 50X120
Property Description
Unique charm and history are what you'll find at 4800 St. Elmo Ave in the ever-popular St. Elmo historic district. With it's oversized windows flooding every room with natural light, this thoughtful layout features 3 bedrooms and 1 full bathroom, complete with a claw foot tub. Also on the main level are open areas perfect for living room, dining area, and an office. But the highlight of this home and what makes it truly unique is the hand laid stone-wall basement. Downstairs you'll find the kitchen with stainless appliances, ample open space ideal for additional dining and living areas, as well as distinctive nooks with terrarium ceilings. Situated on a large corner lot with a charming, original fleur dis lis fence, this home has plenty of yard for gardening or playing with the pups, as well as an outdoor area with a fire pit, perfect for entertaining. Located in the heart of St.
Location
State TN
County Hamilton County
Rooms
Main Level Bedrooms 3
Interior
Interior Features High Ceilings, Open Floorplan, Primary Bedroom Main Floor
Heating Central, Electric
Cooling Central Air, Electric
Flooring Finished Wood
Fireplaces Number 1
Fireplace Y
Appliance Refrigerator, Dishwasher
Exterior
Garage Spaces 1.0
Utilities Available Electricity Available, Water Available
View Y/N false
Roof Type Other
Private Pool false
Building
Lot Description Level, Corner Lot
Story 1
Water Public
Structure Type Stone,Other
New Construction false
Schools
Elementary Schools Calvin Donaldson Elementary
Middle Schools Lookout Valley Middle / High School
High Schools Lookout Valley Middle / High School
Others
Senior Community false
Read Less

© 2024 Listings courtesy of RealTrac as distributed by MLS GRID. All Rights Reserved.
GET MORE INFORMATION



