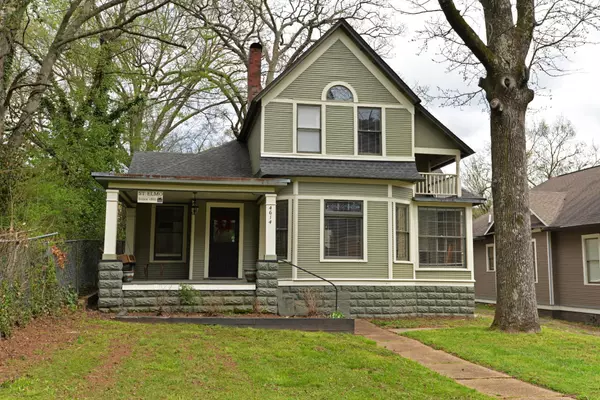For more information regarding the value of a property, please contact us for a free consultation.
4614 St Elmo Avenue Chattanooga, TN 37409
Want to know what your home might be worth? Contact us for a FREE valuation!

Our team is ready to help you sell your home for the highest possible price ASAP
Key Details
Sold Price $318,500
Property Type Single Family Home
Sub Type Single Family Residence
Listing Status Sold
Purchase Type For Sale
Square Footage 2,171 sqft
Price per Sqft $146
MLS Listing ID 2340119
Sold Date 06/09/20
Bedrooms 3
Full Baths 2
HOA Y/N No
Year Built 1920
Annual Tax Amount $3,298
Lot Size 0.260 Acres
Acres 0.26
Lot Dimensions 50X228.93
Property Description
Fantastic opportunity to join the thriving historic St. Elmo district just minutes from the Southisde and downtown Chattanooga at the foot of Lookout Mountain. Updated and charming, 1920's Victorian home situated on a deep lot with a recently cleared and fenced back yard with a driveway and off street parking at the rear of the home. The rocking chair front porch adds vintage curb appeal and sets the tone for the rest of your tour. A small vestibule/entry opens to an inviting foyer that doubles as a parlor or sitting room with access to the staircase, kitchen and living rooms. The living room has a recessed nook with great natural lighting which is a great spot for your house plants or also makes a sunny reading nook. The fireplace has had gas run to it which is currently capped, so the new owner need only install the insert to turn up the ambiance. The living room opens to a large dining room that has access to the cellar, as well as the kitchen and main level bedroom suite.
Location
State TN
County Hamilton County
Rooms
Main Level Bedrooms 3
Interior
Interior Features Entry Foyer, High Ceilings, Walk-In Closet(s), Primary Bedroom Main Floor
Heating Central, Electric, Natural Gas
Cooling Central Air, Electric
Flooring Finished Wood, Tile
Fireplaces Number 1
Fireplace Y
Appliance Washer, Refrigerator, Microwave, Dryer, Disposal, Dishwasher
Exterior
Utilities Available Electricity Available, Water Available
View Y/N true
View Mountain(s)
Roof Type Asphalt
Private Pool false
Building
Lot Description Level, Other
Story 1.5
Water Public
Structure Type Stone,Other
New Construction false
Schools
Elementary Schools Calvin Donaldson Elementary
Middle Schools Lookout Valley Middle / High School
High Schools Lookout Valley Middle / High School
Others
Senior Community false
Read Less

© 2024 Listings courtesy of RealTrac as distributed by MLS GRID. All Rights Reserved.
GET MORE INFORMATION



