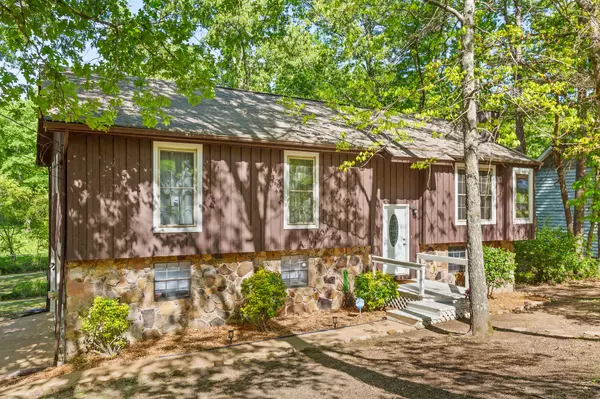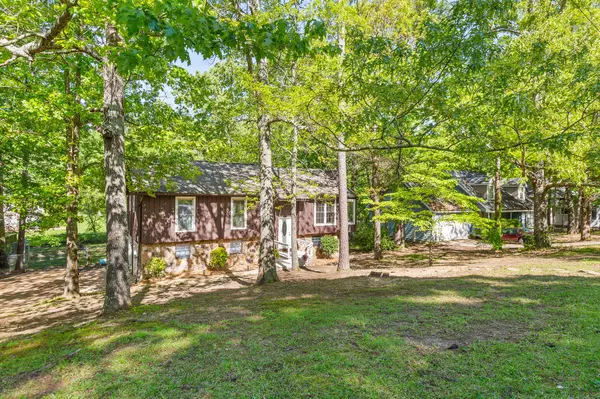For more information regarding the value of a property, please contact us for a free consultation.
2405 Woodthrush Drive #134 Chattanooga, TN 37421
Want to know what your home might be worth? Contact us for a FREE valuation!

Our team is ready to help you sell your home for the highest possible price ASAP
Key Details
Sold Price $211,000
Property Type Single Family Home
Sub Type Single Family Residence
Listing Status Sold
Purchase Type For Sale
Square Footage 1,756 sqft
Price per Sqft $120
Subdivision Quail Run
MLS Listing ID 2340331
Sold Date 06/08/20
Bedrooms 3
Full Baths 2
HOA Y/N No
Year Built 1985
Annual Tax Amount $1,065
Lot Size 0.350 Acres
Acres 0.35
Lot Dimensions 90 x 164.89
Property Description
This charming East Brainerd home within minutes of the interstate and Hamilton Place is ready for new owners! Conveniently located off of Standifer Gap, this move-in ready home provides the tranquility of quiet living while still reaping the benefits of being close to all the fun. Boasting an open-concept floor plan, a large master suite, and finished basement with a family room and separate office, you won't be lacking in space to spread out for work or play. Beautiful hardwood floors and skylights on the main level make this home feel bright and welcoming. Relax in the sizable fenced backyard or on the elevated deck accessible from the dining area. Don't miss out - schedule your showing today! We can't wait for you to view this fantastic home!
Location
State TN
County Hamilton County
Rooms
Main Level Bedrooms 3
Interior
Interior Features Walk-In Closet(s), Primary Bedroom Main Floor
Heating Central, Electric
Cooling Central Air, Electric
Flooring Finished Wood, Tile
Fireplaces Number 1
Fireplace Y
Appliance Refrigerator, Microwave, Dishwasher
Exterior
Exterior Feature Garage Door Opener
Garage Spaces 2.0
Utilities Available Electricity Available
View Y/N false
Roof Type Other
Private Pool false
Building
Lot Description Level, Other
Story 2
Sewer Septic Tank
Structure Type Stone,Other
New Construction false
Schools
Elementary Schools Apison Elementary School
Middle Schools East Hamilton Middle School
High Schools East Hamilton High School
Others
Senior Community false
Read Less

© 2024 Listings courtesy of RealTrac as distributed by MLS GRID. All Rights Reserved.
GET MORE INFORMATION



