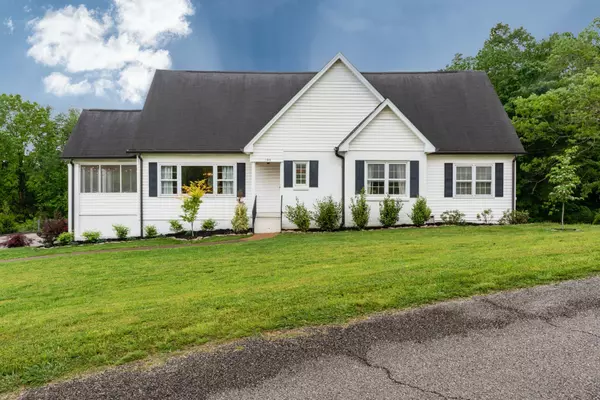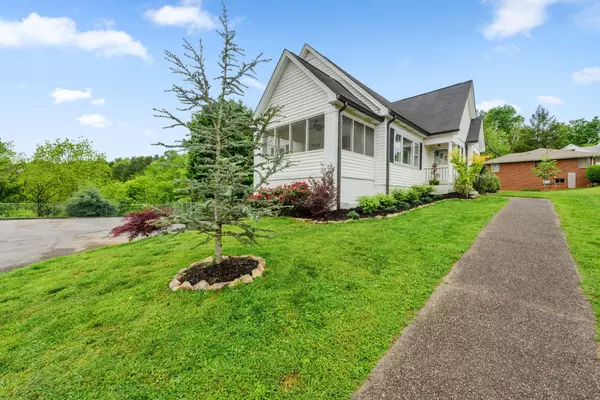For more information regarding the value of a property, please contact us for a free consultation.
200 Vreeland Street Chattanooga, TN 37415
Want to know what your home might be worth? Contact us for a FREE valuation!

Our team is ready to help you sell your home for the highest possible price ASAP
Key Details
Sold Price $321,900
Property Type Single Family Home
Sub Type Single Family Residence
Listing Status Sold
Purchase Type For Sale
Square Footage 2,474 sqft
Price per Sqft $130
Subdivision Smartt, Edmondson & Coker
MLS Listing ID 2340442
Sold Date 06/09/20
Bedrooms 6
Full Baths 2
Half Baths 1
HOA Y/N No
Year Built 1950
Annual Tax Amount $2,088
Lot Size 0.690 Acres
Acres 0.69
Lot Dimensions 135 X 220
Property Description
Nowhere else in Red Bank or North Chatt can you find a 6 bedroom house on almost an acre for <$400k in this condition. 2nd time on the market since 1967, this incredible home is now ready for new owners! Drink your coffee on the east-facing screened-in porch and soak in the unobstructed view of White Oak Mountain. Natural light floods the main living space through a giant picture window. The kitchen has been modernized with a huge granite island and countertops, a gas stove and convection oven and stainless appliances. Thoughtfully landscaped and fully fenced-in backyard. 7 minute drive to downtown. Ample parking. Apprx 1600 sq ft unfinished basement, and giant walk-out attic space. There is currently no HVAC upstairs, quoted at $5000 to install. owner/agent + personal interest disclosure
Location
State TN
County Hamilton County
Interior
Interior Features High Ceilings, Open Floorplan, Primary Bedroom Main Floor
Heating Central, Natural Gas
Cooling Central Air
Flooring Finished Wood, Tile
Fireplace N
Appliance Refrigerator, Disposal, Dishwasher
Exterior
Exterior Feature Garage Door Opener
Garage Spaces 1.0
Utilities Available Water Available
View Y/N true
View Mountain(s)
Roof Type Other
Private Pool false
Building
Lot Description Sloped, Corner Lot
Story 2
Water Public
Structure Type Vinyl Siding,Brick
New Construction false
Schools
Elementary Schools Red Bank Elementary School
Middle Schools Red Bank Middle School
High Schools Red Bank High School
Others
Senior Community false
Read Less

© 2024 Listings courtesy of RealTrac as distributed by MLS GRID. All Rights Reserved.
GET MORE INFORMATION



