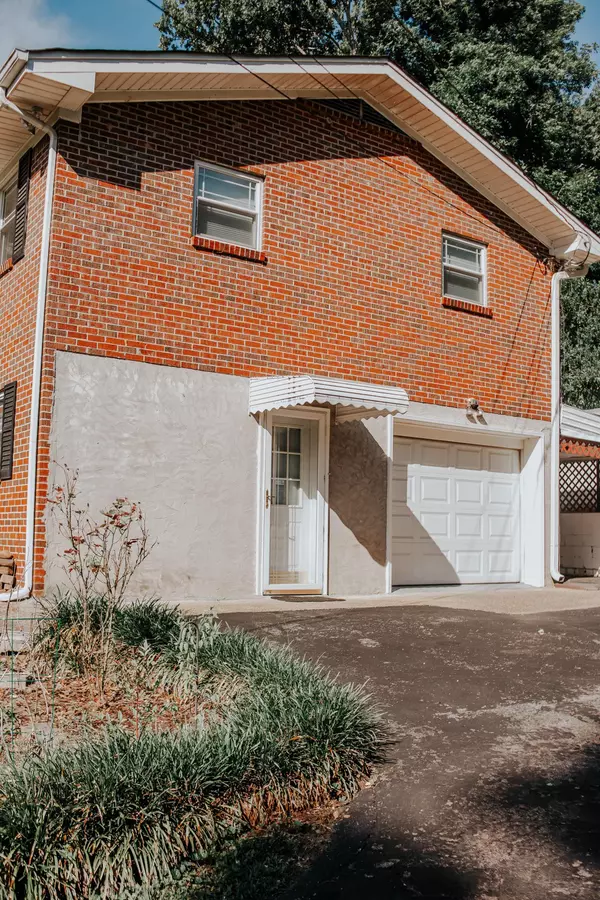For more information regarding the value of a property, please contact us for a free consultation.
3917 Fairfax Drive Chattanooga, TN 37415
Want to know what your home might be worth? Contact us for a FREE valuation!

Our team is ready to help you sell your home for the highest possible price ASAP
Key Details
Sold Price $185,000
Property Type Single Family Home
Sub Type Single Family Residence
Listing Status Sold
Purchase Type For Sale
Square Footage 1,347 sqft
Price per Sqft $137
Subdivision Fairfax Hgts
MLS Listing ID 2340771
Sold Date 07/09/20
Bedrooms 2
Full Baths 2
HOA Y/N No
Year Built 1965
Annual Tax Amount $1,481
Lot Size 0.400 Acres
Acres 0.4
Lot Dimensions 90X193.1
Property Description
All brick, well maintained, maintenance free home located in the popular Fairfax Heights neighborhood. This home offers 2 bedrooms, 2 full bathrooms and a partially finished basement area with den and office. This area could be used as a mother in law suite with its' own separate entrance and bathroom with shower. The laundry and workspace area is also found in the basement. The main living area is spacious and offers lots of light. The eat in kitchen has wood flooring, beautiful oak cabinetry and newer stove and microwave. The wood flooring continues down the hall to the main full bath and 2 bedrooms. Both bedrooms have closets that amplify the space with shelving and drawers. The windows were replaced in 2005 and carry a lifetime warranty. A patio and relaxing sunporch can be found off the kitchen.This sunporch can be enjoyed all year long as it can be cooled and heated. There is a garage as well as a carport.
Location
State TN
County Hamilton County
Interior
Interior Features Open Floorplan, Primary Bedroom Main Floor
Heating Central
Cooling Central Air
Flooring Carpet, Finished Wood
Fireplace N
Appliance Refrigerator, Microwave, Disposal, Dishwasher
Exterior
Exterior Feature Garage Door Opener
Garage Spaces 1.0
Utilities Available Water Available
View Y/N false
Roof Type Asphalt
Private Pool false
Building
Lot Description Other
Story 1
Water Public
Structure Type Other,Brick
New Construction false
Schools
Elementary Schools Dupont Elementary School
Middle Schools Hixson Middle School
High Schools Hixson High School
Others
Senior Community false
Read Less

© 2024 Listings courtesy of RealTrac as distributed by MLS GRID. All Rights Reserved.
GET MORE INFORMATION



