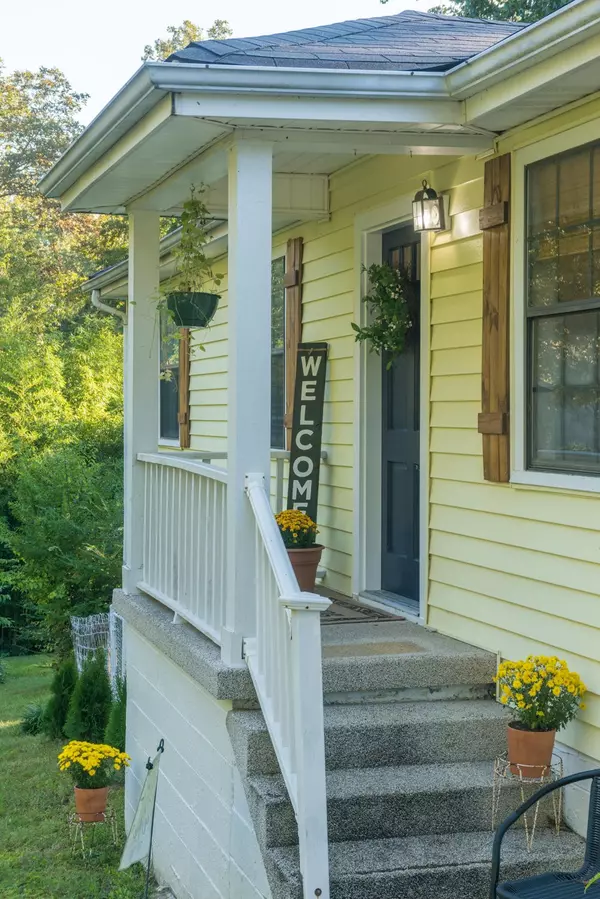For more information regarding the value of a property, please contact us for a free consultation.
3896 Fairfax Drive Chattanooga, TN 37415
Want to know what your home might be worth? Contact us for a FREE valuation!

Our team is ready to help you sell your home for the highest possible price ASAP
Key Details
Sold Price $204,000
Property Type Single Family Home
Sub Type Single Family Residence
Listing Status Sold
Purchase Type For Sale
Square Footage 1,300 sqft
Price per Sqft $156
Subdivision Fairfax Hgts
MLS Listing ID 2341683
Sold Date 11/02/20
Bedrooms 3
Full Baths 2
HOA Y/N No
Year Built 1955
Annual Tax Amount $1,505
Lot Size 0.410 Acres
Acres 0.41
Lot Dimensions 100X195.7
Property Description
Your new home is found in the desirable Fairfax Heights neighborhood! A quiet friendly community only minutes to downtown Chattanooga or Hixson. Situated on an oversized 1/2 an acre lot, there is plenty of space in the front and back yards for kids and pets. With the city owned and abandoned lot next door, your back yard oasis provides plenty of privacy (lot line is the old wire fence). Numerous recent updates include the gorgeous refinished hardwood floors, new luxury vinyl tile in the den and laundry room, new windows in the den and new french doors in the living room, new backyard deck, new retaining wall and french drain in back yard, new green board walls and subway tiles around the shower, new toilets and vanities in both bathrooms, new Pex plumbing throughout, the electrical has be Your new home is found in the desirable Fairfax Heights neighborhood! A quiet friendly community only minutes to downtown Chattanooga or Hixson.
Location
State TN
County Hamilton County
Interior
Interior Features Open Floorplan, Primary Bedroom Main Floor
Heating Central, Electric
Cooling Central Air, Electric
Flooring Finished Wood, Tile
Fireplace N
Appliance Refrigerator, Dishwasher
Exterior
Utilities Available Electricity Available, Water Available
View Y/N false
Roof Type Asphalt
Private Pool false
Building
Lot Description Level, Other
Story 1
Water Public
Structure Type Other
New Construction false
Schools
Elementary Schools Dupont Elementary School
Middle Schools Hixson Middle School
High Schools Hixson High School
Others
Senior Community false
Read Less

© 2024 Listings courtesy of RealTrac as distributed by MLS GRID. All Rights Reserved.
GET MORE INFORMATION



