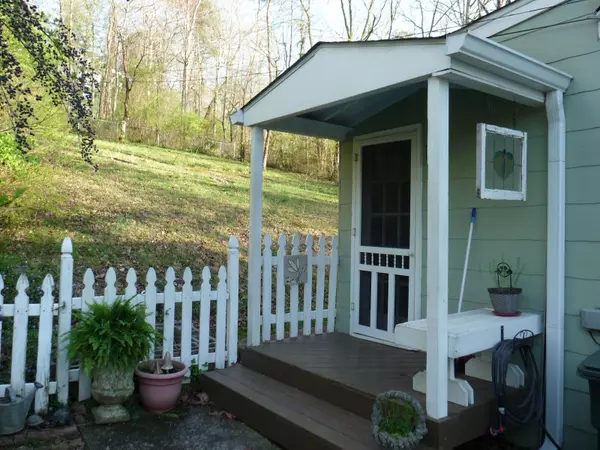For more information regarding the value of a property, please contact us for a free consultation.
1814 Glenroy Avenue Chattanooga, TN 37405
Want to know what your home might be worth? Contact us for a FREE valuation!

Our team is ready to help you sell your home for the highest possible price ASAP
Key Details
Sold Price $237,500
Property Type Single Family Home
Sub Type Single Family Residence
Listing Status Sold
Purchase Type For Sale
Square Footage 1,034 sqft
Price per Sqft $229
Subdivision Dallas Hgts
MLS Listing ID 2342888
Sold Date 04/28/21
Bedrooms 3
Full Baths 1
HOA Y/N No
Year Built 1960
Annual Tax Amount $1,392
Lot Size 10,890 Sqft
Acres 0.25
Lot Dimensions 86X180.7
Property Description
Updated and Upgraded North Chattanooga cottage ready now. Step inside from the welcoming porch and the charm greets you from the classic arch to the refinished hardwood floors. Through the arch you will find a dining breakfast nook before the kitchen oversized for a home of this era. Total remodel in 2016 includes new kitchen with stainless steel appliances, new windows, refinished hardwood floors and new paint inside and out. The two corner bedrooms have adequate closet storage and the third bedroom serves as a family room or home office since it has the double doors to the back yard. The front is pool-table level and the large back yard it tilted up and away from the house facing the afternoon sun for any garden projects. Reclaim the landing halfway up the back yard for a fire pit or play area. Call for your private appointment.
Location
State TN
County Hamilton County
Interior
Heating Central, Natural Gas
Cooling Central Air, Electric
Flooring Finished Wood
Fireplace N
Appliance Refrigerator, Microwave, Dishwasher
Exterior
Utilities Available Electricity Available, Water Available
View Y/N false
Roof Type Other
Private Pool false
Building
Lot Description Level, Sloped, Other
Story 1
Water Public
Structure Type Other
New Construction false
Schools
Elementary Schools Rivermont Elementary School
Middle Schools Red Bank Middle School
High Schools Red Bank High School
Others
Senior Community false
Read Less

© 2024 Listings courtesy of RealTrac as distributed by MLS GRID. All Rights Reserved.
GET MORE INFORMATION



