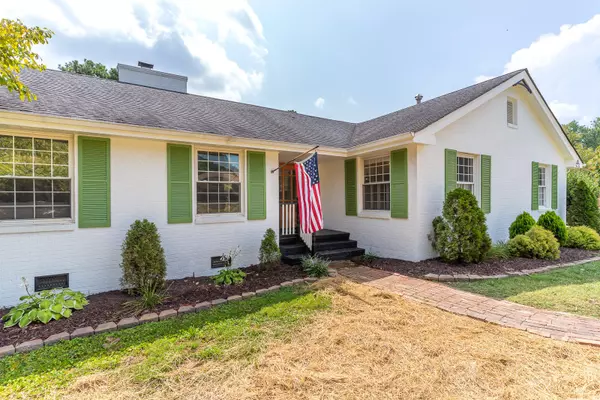For more information regarding the value of a property, please contact us for a free consultation.
4716 Murray Hills Drive Chattanooga, TN 37416
Want to know what your home might be worth? Contact us for a FREE valuation!

Our team is ready to help you sell your home for the highest possible price ASAP
Key Details
Sold Price $369,900
Property Type Single Family Home
Sub Type Single Family Residence
Listing Status Sold
Purchase Type For Sale
Square Footage 2,706 sqft
Price per Sqft $136
Subdivision Murray Hills
MLS Listing ID 2344017
Sold Date 10/04/21
Bedrooms 4
Full Baths 4
HOA Y/N No
Year Built 1965
Annual Tax Amount $2,385
Lot Size 0.500 Acres
Acres 0.5
Lot Dimensions 100X201.7
Property Description
Beautiful brick home with an in-ground swimming pool located in the Murray Hills Neighborhood. This 4 bedroom, 4 bath home is situated on a large lot with mature trees and is only minutes to Chickamauga Lake, HWY-153 and only 17 minutes to Downtown Chattanooga. Step inside to gorgeous hardwood floors and neutral paint throughout the home. The main level features a living room with a welcoming wood-burning fireplace, an office, dining room with French doors leading to the screened-in porch and a well-appointed farmhouse kitchen. The master bedroom is on the main level with 2 closets and full bath. There are 2 additional bedrooms on the main level, a second full bathroom and laundry closet. The downstairs would be perfect for a family room, playroom, bedroom or in-law suite as there is a kitchen and full bathroom. There is another large unfinished room that could be used for storage and/or a workshop.
Location
State TN
County Hamilton County
Interior
Interior Features In-Law Floorplan, Primary Bedroom Main Floor
Heating Central, Electric
Cooling Central Air, Electric
Flooring Finished Wood
Fireplaces Number 1
Fireplace Y
Appliance Microwave, Disposal, Dishwasher
Exterior
Pool In Ground
Utilities Available Electricity Available, Water Available
View Y/N false
Roof Type Other
Private Pool true
Building
Lot Description Level, Wooded, Other
Water Public
Structure Type Other,Brick
New Construction false
Schools
Elementary Schools Harrison Elementary School
Middle Schools Brown Middle School
High Schools Central High School
Others
Senior Community false
Read Less

© 2024 Listings courtesy of RealTrac as distributed by MLS GRID. All Rights Reserved.
GET MORE INFORMATION



