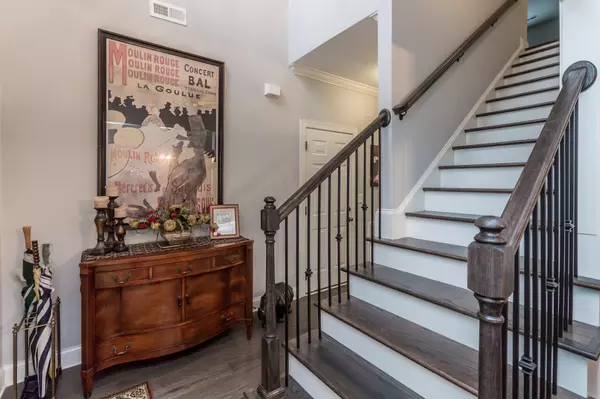For more information regarding the value of a property, please contact us for a free consultation.
783 Tiger Lily Trail Chattanooga, TN 37415
Want to know what your home might be worth? Contact us for a FREE valuation!

Our team is ready to help you sell your home for the highest possible price ASAP
Key Details
Sold Price $299,000
Property Type Single Family Home
Sub Type Single Family Residence
Listing Status Sold
Purchase Type For Sale
Square Footage 2,311 sqft
Price per Sqft $129
Subdivision Mountain Creek Trail
MLS Listing ID 2351111
Sold Date 05/22/19
Bedrooms 4
Full Baths 2
Half Baths 1
HOA Fees $64/mo
HOA Y/N Yes
Year Built 2018
Annual Tax Amount $3,000
Lot Size 1.000 Acres
Acres 1.0
Lot Dimensions 48x140
Property Description
Welcome home to 783 Tiger Lily Trail! Location, location, location! This better-than-new home is nestled in a quiet cul-de-sac with Signal Mountain as the backdrop to this beautiful and quiet setting. Enjoy a zero yard maintenance lifestyle while being only 10 minutes from downtown Chattanooga. With four bedrooms and 2 and a half baths, this spacious home has plenty of room for everyone. And make sure you see the extra large master bedroom closet, extra shelving in the garage and pantry, and hand-crafted built in cabinets beside the fireplace! The backyard is completely private and the front porch is ready for your rocking chairs! Elderly parent and death in family have changed the needs of the homeowner. Tons of upgrades. Don't miss this home!
Location
State TN
County Hamilton County
Interior
Interior Features Entry Foyer, Open Floorplan, Primary Bedroom Main Floor
Heating Central, Natural Gas
Cooling Central Air, Electric
Fireplaces Number 1
Fireplace Y
Appliance Microwave, Disposal, Dishwasher
Exterior
Exterior Feature Garage Door Opener
Garage Spaces 2.0
Utilities Available Electricity Available, Water Available
View Y/N false
Roof Type Other
Private Pool false
Building
Lot Description Cul-De-Sac
Story 2
Water Public
Structure Type Fiber Cement,Brick
New Construction false
Schools
Elementary Schools Red Bank Elementary School
Middle Schools Red Bank Middle School
High Schools Red Bank High School
Others
Senior Community false
Read Less

© 2024 Listings courtesy of RealTrac as distributed by MLS GRID. All Rights Reserved.
GET MORE INFORMATION



