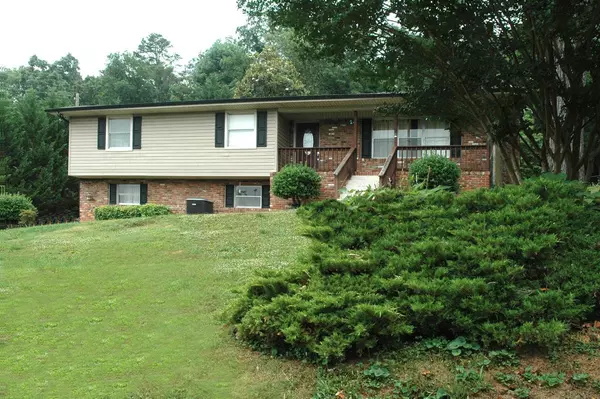For more information regarding the value of a property, please contact us for a free consultation.
3215 Berkley Drive Chattanooga, TN 37415
Want to know what your home might be worth? Contact us for a FREE valuation!

Our team is ready to help you sell your home for the highest possible price ASAP
Key Details
Sold Price $205,000
Property Type Single Family Home
Sub Type Single Family Residence
Listing Status Sold
Purchase Type For Sale
Square Footage 2,300 sqft
Price per Sqft $89
Subdivision Bolton
MLS Listing ID 2351241
Sold Date 01/09/20
Bedrooms 4
Full Baths 3
HOA Y/N No
Year Built 1967
Annual Tax Amount $2,039
Lot Size 0.460 Acres
Acres 0.46
Lot Dimensions 100X200
Property Description
Potential galore in this spacious rancher on scenic Berkley Drive in the heart of thriving Red Bank! Come see this well-maintained home with a formal living room that's open to the dining room in an ''L'' shape. The generously sized kitchen with island is open to a sunroom on the back. Three spacious bedrooms with two baths are on the main level. Downstairs is an office area, huge bath and den with fireplace that was used as a bedroom with walk-in closets. Additional storage off of this area under the front porch. Brick and vinyl siding makes maintenance easy. The water heater and Air conditioning are relatively new, as well as garage door and openers. Septic system was new in 2015. The big mechanical systems have been taken care of for you. Spend your money on cosmetic updatethat are more fun and have instant equity.
Location
State TN
County Hamilton County
Rooms
Main Level Bedrooms 3
Interior
Interior Features Walk-In Closet(s), Primary Bedroom Main Floor
Heating Central, Natural Gas
Cooling Central Air, Electric
Flooring Carpet, Other
Fireplaces Number 1
Fireplace Y
Appliance Microwave, Dishwasher
Exterior
Garage Spaces 2.0
Utilities Available Electricity Available, Water Available
View Y/N false
Roof Type Other
Private Pool false
Building
Lot Description Sloped
Story 1
Sewer Septic Tank
Water Public
Structure Type Vinyl Siding,Brick,Other
New Construction false
Schools
Elementary Schools Red Bank Elementary School
Middle Schools Red Bank Middle School
High Schools Red Bank High School
Others
Senior Community false
Read Less

© 2024 Listings courtesy of RealTrac as distributed by MLS GRID. All Rights Reserved.
GET MORE INFORMATION



