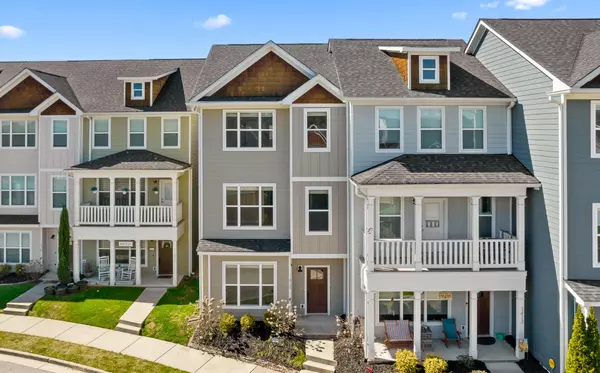For more information regarding the value of a property, please contact us for a free consultation.
1415 Park Avenue Chattanooga, TN 37408
Want to know what your home might be worth? Contact us for a FREE valuation!

Our team is ready to help you sell your home for the highest possible price ASAP
Key Details
Sold Price $585,000
Property Type Townhouse
Sub Type Townhouse
Listing Status Sold
Purchase Type For Sale
Square Footage 2,130 sqft
Price per Sqft $274
Subdivision Madison Place
MLS Listing ID 2377517
Sold Date 04/22/22
Bedrooms 3
Full Baths 3
Half Baths 1
HOA Fees $75/mo
HOA Y/N Yes
Year Built 2018
Annual Tax Amount $4,126
Lot Size 2,178 Sqft
Acres 0.05
Property Description
THIS is in-town living! Stunning townhome in Jefferson Heights community in Southside Chattanooga, poised for continued growth! End unit with 3 floors offers a life of luxury just steps away from dining and shopping. The main level features an open plan with concrete floors, granite counter tops, eat-in kitchen island, and dining area. Second floor hosts two bedrooms with en suite baths and laundry room. Primary suite on the top floor with CITY AND MOUNTAIN VIEWS, expansive bath, and massive closet. Convenient LOCATION just off MAIN STREET - Walk to Southside favorites like Southside Pizza, Slick's Burgers, State of Confusion and More! Rare for this area is the GARAGE for off-street parking. (Buyer to verify square footage. Buyer is responsible to do their due diligence to verify that all information is correct, accurate and for obtaining any and all restrictions for the property.)
Location
State TN
County Hamilton County
Interior
Interior Features High Ceilings, Open Floorplan, Walk-In Closet(s)
Heating Central, Electric
Cooling Central Air, Electric
Flooring Other
Fireplace N
Appliance Washer, Refrigerator, Microwave, Dryer, Dishwasher
Exterior
Exterior Feature Garage Door Opener
Garage Spaces 2.0
Utilities Available Electricity Available, Water Available
View Y/N true
View Mountain(s)
Roof Type Other
Private Pool false
Building
Lot Description Level, Other
Story 3
Water Public
Structure Type Fiber Cement
New Construction false
Schools
Middle Schools Orchard Knob Middle School
High Schools Howard School Of Academics Technology
Others
Senior Community false
Read Less

© 2024 Listings courtesy of RealTrac as distributed by MLS GRID. All Rights Reserved.
GET MORE INFORMATION



