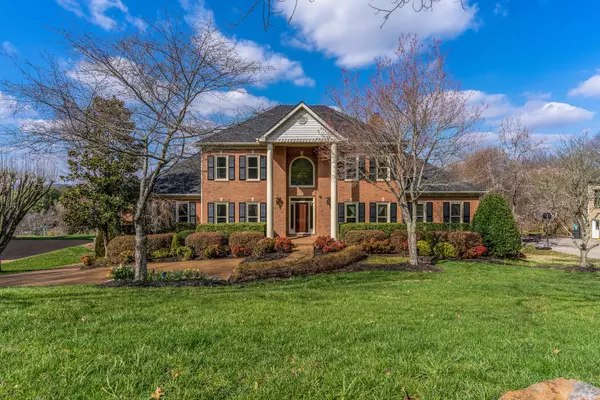For more information regarding the value of a property, please contact us for a free consultation.
9194 Fox Run Dr Brentwood, TN 37027
Want to know what your home might be worth? Contact us for a FREE valuation!

Our team is ready to help you sell your home for the highest possible price ASAP
Key Details
Sold Price $1,750,000
Property Type Single Family Home
Sub Type Single Family Residence
Listing Status Sold
Purchase Type For Sale
Square Footage 5,505 sqft
Price per Sqft $317
Subdivision Brentmeade Est Sec 6
MLS Listing ID 2364386
Sold Date 04/22/22
Bedrooms 4
Full Baths 4
Half Baths 2
HOA Fees $10/ann
HOA Y/N Yes
Year Built 1989
Annual Tax Amount $5,532
Lot Size 1.100 Acres
Acres 1.1
Lot Dimensions 115 X 345
Property Description
NEW PRICE !!! WONDERFUL house w/ POOL & views. STUNNING spa like MBR bath & charming " all WHITE kitchen" opens to hearth room. Lots of pizazz & character! VERY WELL maintained * 4 LIVING areas. MBR on main w/FRPL & trey ceilings; extra GENEROUS, over sized rooms; 3 FIREPLACES + 1 outdoor fireplace; a GREAT, UNFIN. 39x12 interior EXPANSION space & built-ins GALORE thru out. MBR optional: up or down. OVER $380k+ in UPGRADES /improvements! See details in MLS docs. NEWER roof & mechanicals. Plus IN LAW suite possibilities w/ FULL kitchen in walk out, DAYLIGHT bsmt. GORGEOUS pool + outdoor frpl + extra side/backyard for play or garden. Well landscaped w/ lots of unusual plants/shrubs/trees. Oversized garage w/ workshop. Custom built by Tim Miele.
Location
State TN
County Williamson County
Rooms
Main Level Bedrooms 1
Interior
Interior Features Ceiling Fan(s), Central Vacuum, High Speed Internet, In-Law Floorplan, Redecorated, Smart Appliance(s)
Heating Central
Cooling Central Air, Electric
Flooring Carpet, Finished Wood, Tile
Fireplaces Number 3
Fireplace Y
Appliance Trash Compactor, Dishwasher, Disposal
Exterior
Exterior Feature Garage Door Opener, Gas Grill, Smart Camera(s)/Recording, Smart Lock(s)
Garage Spaces 3.0
Pool In Ground
Waterfront false
View Y/N true
View Valley
Roof Type Asphalt
Private Pool true
Building
Lot Description Sloped
Story 2
Sewer Public Sewer
Water Public
Structure Type Brick, Frame
New Construction false
Schools
Elementary Schools Edmondson Elementary
Middle Schools Brentwood Middle School
High Schools Brentwood High School
Others
Senior Community false
Read Less

© 2024 Listings courtesy of RealTrac as distributed by MLS GRID. All Rights Reserved.
GET MORE INFORMATION



