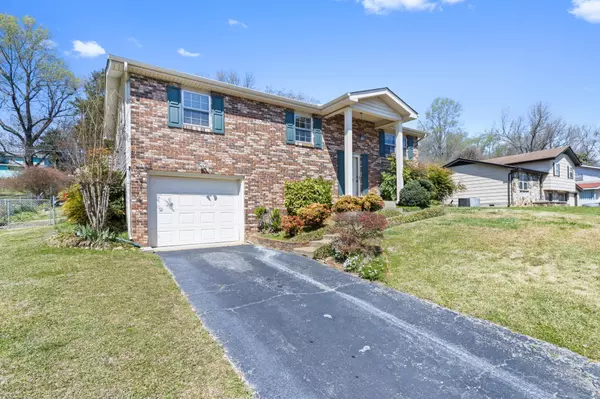For more information regarding the value of a property, please contact us for a free consultation.
8911 Drake Parkway Road Chattanooga, TN 37416
Want to know what your home might be worth? Contact us for a FREE valuation!

Our team is ready to help you sell your home for the highest possible price ASAP
Key Details
Sold Price $230,000
Property Type Single Family Home
Sub Type Single Family Residence
Listing Status Sold
Purchase Type For Sale
Square Footage 1,534 sqft
Price per Sqft $149
Subdivision Waconda Shore Ests
MLS Listing ID 2380920
Sold Date 04/29/22
Bedrooms 4
Full Baths 1
Half Baths 1
HOA Y/N No
Year Built 1968
Annual Tax Amount $722
Lot Size 0.380 Acres
Acres 0.38
Lot Dimensions 80X208.75
Property Description
Step inside this well-maintained, highly loved family home built in 1968 - with your imagination in full swing, you'll see the potential waiting. One-owner homes like this one do not come on the market very often with its history and love within each wall – this one is move-in ready and waiting to welcome its new family. A true split foyer, with its large rooms offering plenty of living space on the upper and lower level. The backyard, fully fenced, is calling all, young and old, to come out and play. Convenient to Chattanooga, Cleveland, Harrison Bay State Park, the potential is limitless – move in now and make it your own little-by-little – at this price, the home is selling as is. Welcome home to 8911 Drake Parkway Drive.
Location
State TN
County Hamilton County
Interior
Interior Features Open Floorplan, Primary Bedroom Main Floor
Heating Central, Electric
Cooling Central Air, Electric
Flooring Carpet, Other
Fireplace N
Exterior
Garage Spaces 1.0
Utilities Available Electricity Available, Water Available
View Y/N false
Roof Type Other
Private Pool false
Building
Lot Description Sloped
Sewer Septic Tank
Water Public
Structure Type Vinyl Siding,Other,Brick
New Construction false
Schools
Elementary Schools Harrison Elementary School
Middle Schools Brown Middle School
High Schools Central High School
Others
Senior Community false
Read Less

© 2024 Listings courtesy of RealTrac as distributed by MLS GRID. All Rights Reserved.
GET MORE INFORMATION



