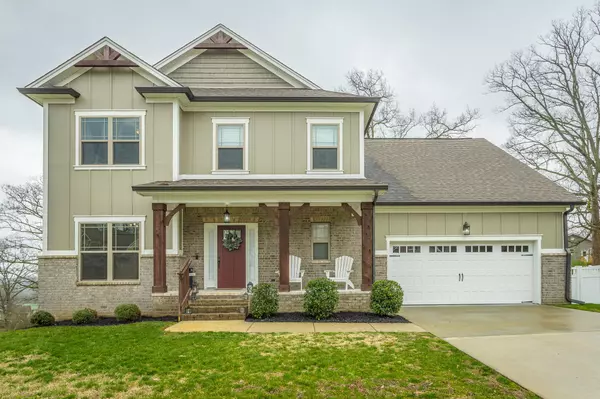For more information regarding the value of a property, please contact us for a free consultation.
1394 Bridgeview Drive Chattanooga, TN 37415
Want to know what your home might be worth? Contact us for a FREE valuation!

Our team is ready to help you sell your home for the highest possible price ASAP
Key Details
Sold Price $435,000
Property Type Single Family Home
Sub Type Single Family Residence
Listing Status Sold
Purchase Type For Sale
Square Footage 3,311 sqft
Price per Sqft $131
Subdivision The Overlook
MLS Listing ID 2416085
Sold Date 07/20/20
Bedrooms 4
Full Baths 3
Half Baths 1
HOA Fees $41/ann
HOA Y/N Yes
Year Built 2017
Annual Tax Amount $5,772
Lot Size 8,276 Sqft
Acres 0.19
Lot Dimensions 65.41X127.75
Property Description
Welcome to the Overlook! This incredible 4 bedroom home features a desired open floor plan with a large unfinished basement. Located in a quiet cul-de-sac in one of Chattanooga's best kept secret subdivisions. The main level offers large living space, along with a spacious kitchen with plenty of cabinetry, granite countertops, a butlers pantry, and an island for extra seating - perfect for entertaining! Also included on the main level is a guest room or 2nd master bedroom. Relax and watch your favorite sporting event on the private covered back porch! Upstairs includes a cozy media/playroom, 3 bedrooms, laundry, and the master suite with a tiled shower. The HUGE unfinished walkout basement (app. 1,866 sq ft) creates lots of extra space for storage or a possible game room and in-law suite. Convenient to great restaurants, grocery choices, the North Shore, and only ten minutes or less to Downtown Chattanooga.
Location
State TN
County Hamilton County
Interior
Interior Features Entry Foyer, Walk-In Closet(s)
Heating Central, Natural Gas
Cooling Central Air, Electric
Flooring Carpet, Tile
Fireplaces Number 1
Fireplace Y
Appliance Microwave, Disposal, Dishwasher
Exterior
Exterior Feature Garage Door Opener
Garage Spaces 2.0
Utilities Available Electricity Available, Water Available
View Y/N false
Roof Type Other
Private Pool false
Building
Lot Description Cul-De-Sac, Other
Story 2
Water Public
Structure Type Brick,Other
New Construction false
Schools
Elementary Schools Rivermont Elementary School
Middle Schools Red Bank Middle School
High Schools Red Bank High School
Others
Senior Community false
Read Less

© 2024 Listings courtesy of RealTrac as distributed by MLS GRID. All Rights Reserved.
GET MORE INFORMATION



