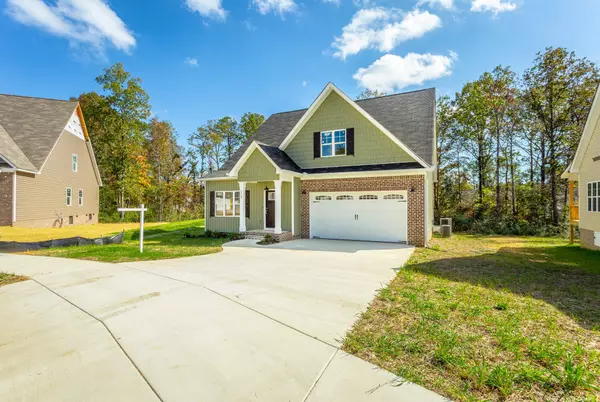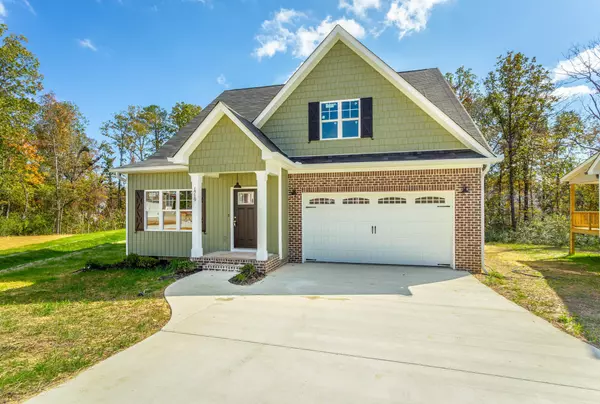For more information regarding the value of a property, please contact us for a free consultation.
1719 Oakvale Drive Chattanooga, TN 37421
Want to know what your home might be worth? Contact us for a FREE valuation!

Our team is ready to help you sell your home for the highest possible price ASAP
Key Details
Sold Price $317,000
Property Type Single Family Home
Sub Type Single Family Residence
Listing Status Sold
Purchase Type For Sale
Square Footage 1,916 sqft
Price per Sqft $165
Subdivision Oakvale
MLS Listing ID 2416148
Sold Date 11/12/20
Bedrooms 3
Full Baths 2
Half Baths 1
HOA Y/N No
Year Built 2020
Annual Tax Amount $567
Lot Size 10,454 Sqft
Acres 0.24
Lot Dimensions 58 X 180 IRR
Property Description
Welcome to Oakvale Subdivision! These incredible New Construction homes feature functional open-concept floor plans with 3 bedrooms and 2.5 bathrooms. Hardwood floors throughout the main level, spacious kitchen designs with granite countertops and stainless steel appliances. LARGE unfinished bonus room approx. 500 sq. ft. and covered deck overlooking the private back yard. Convenient to great shopping, grocery choices, the Chattanooga Airport, Hamilton Place Mall, Erlanger East and five minutes or less from East Brainerd Elementary. If you are searching for a home in Chattanooga, then be sure to schedule your tour of 1811 Oakvale Drive today! GPS: 8212 Igou Gap Rd, Chattanooga, TN 37421.
Location
State TN
County Hamilton County
Rooms
Main Level Bedrooms 1
Interior
Interior Features Entry Foyer, Walk-In Closet(s), Primary Bedroom Main Floor
Heating Central, Electric
Cooling Central Air, Electric
Flooring Carpet, Finished Wood, Tile
Fireplaces Number 1
Fireplace Y
Appliance Microwave, Dishwasher
Exterior
Exterior Feature Garage Door Opener
Garage Spaces 2.0
Utilities Available Electricity Available, Water Available
View Y/N false
Roof Type Other
Private Pool false
Building
Lot Description Level, Cul-De-Sac, Other
Story 2
Water Public
Structure Type Brick,Other
New Construction true
Schools
Elementary Schools East Brainerd Elementary School
Middle Schools East Hamilton Middle School
High Schools East Hamilton High School
Others
Senior Community false
Read Less

© 2024 Listings courtesy of RealTrac as distributed by MLS GRID. All Rights Reserved.
GET MORE INFORMATION



