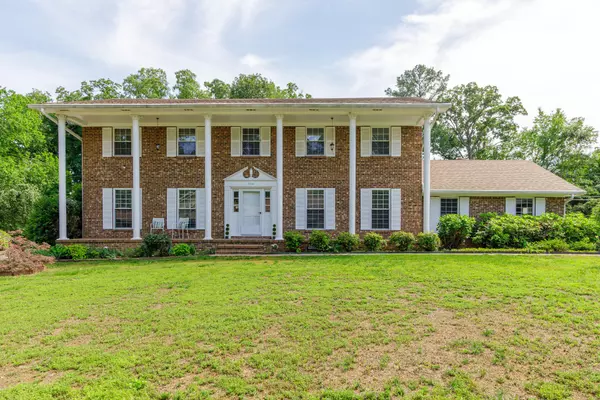For more information regarding the value of a property, please contact us for a free consultation.
4710 Robinwood Drive Chattanooga, TN 37416
Want to know what your home might be worth? Contact us for a FREE valuation!

Our team is ready to help you sell your home for the highest possible price ASAP
Key Details
Sold Price $277,000
Property Type Single Family Home
Sub Type Single Family Residence
Listing Status Sold
Purchase Type For Sale
Square Footage 3,038 sqft
Price per Sqft $91
Subdivision Brentwood Place
MLS Listing ID 2416785
Sold Date 09/11/20
Bedrooms 4
Full Baths 2
Half Baths 1
HOA Y/N No
Year Built 1970
Annual Tax Amount $2,502
Lot Size 0.330 Acres
Acres 0.33
Lot Dimensions 117X125
Property Description
Stately home, Tranquil family neighborhood, Level lot, HUGE back yard!! Excellent location to get anywhere around town. Zoned for the NEW Harrison Elementary School. Magnet schools CSAS and CSLA are less than 8 miles away. Impressive foyer that opens to a formal Living/ Dining and Family rooms. Over 3000 square feet of living on 2 levels and all rooms are LARGE. That's something you don't see much of anymore...large rooms and large lots. Plenty of room for entertaining and family gatherings inside and neighborhood barbeques, family B-Day parties and playtime in the expansive back yard outside. Where else can you get so much living space at this affordable price point. SUPER Convenient to Hwy 58 and Hwy 153 to get around town with ease. Hamilton Place and Cambridge Square are a short drive away for shopping, dining and entertainment! Schedule your showing today!
Location
State TN
County Hamilton County
Interior
Interior Features Central Vacuum, Walk-In Closet(s)
Heating Central, Natural Gas
Cooling Central Air, Electric
Flooring Carpet, Tile
Fireplace N
Appliance Dishwasher
Exterior
Exterior Feature Gas Grill, Garage Door Opener
Garage Spaces 2.0
Utilities Available Electricity Available, Water Available
View Y/N false
Roof Type Asphalt
Private Pool false
Building
Lot Description Level
Story 2
Water Public
Structure Type Other,Brick
New Construction false
Schools
Elementary Schools Harrison Elementary School
Middle Schools Brown Middle School
High Schools Central High School
Others
Senior Community false
Read Less

© 2024 Listings courtesy of RealTrac as distributed by MLS GRID. All Rights Reserved.
GET MORE INFORMATION



