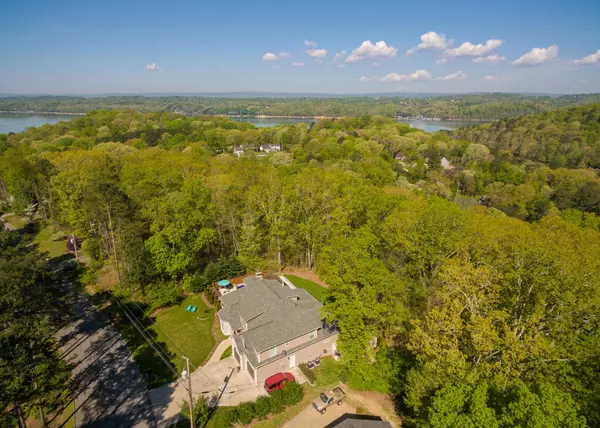For more information regarding the value of a property, please contact us for a free consultation.
6123 Shadyway Lane #832 Chattanooga, TN 37416
Want to know what your home might be worth? Contact us for a FREE valuation!

Our team is ready to help you sell your home for the highest possible price ASAP
Key Details
Sold Price $369,000
Property Type Single Family Home
Sub Type Single Family Residence
Listing Status Sold
Purchase Type For Sale
Square Footage 3,089 sqft
Price per Sqft $119
Subdivision Lake Shore Hgts
MLS Listing ID 2416753
Sold Date 05/26/20
Bedrooms 3
Full Baths 2
Half Baths 1
HOA Fees $2/ann
HOA Y/N Yes
Year Built 2014
Annual Tax Amount $1,695
Lot Size 0.750 Acres
Acres 0.75
Lot Dimensions 100X270.2
Property Description
Prepare to unpack and unwind in this architecturally designed custom home on a 3/4 acre mostly level wooded lot. As you enter the foyer you will notice the beautiful staircase and 2-story foyer which sets the tone for the exceptional detail and impeccable quality you will find throughout. The home design features a Home office and 2-station computer loft. The 2-story Great Room is bright with 8' French Doors which allow you to open to the screen porch adding a seamless flow from inside-out where multiple outdoor areas of living await you in the inviting Chattanooga climate year round. A Dr Suess themed playroom for the kiddos & Grandkids adds a touch of whimsy. Chef's kitchen with 2-level pantry featuring an appliance center is sure to please the serious Chef. The Laundry/Sewing room also connects to the Master Bath for ease of access. The home is slab built meaning....NO STAIRS to climb to get inside! Everything you need is on the Main Level!!
Location
State TN
County Hamilton County
Interior
Interior Features Central Vacuum, High Ceilings, Open Floorplan, Walk-In Closet(s), Primary Bedroom Main Floor
Heating Central, Electric, Natural Gas
Cooling Central Air, Electric
Flooring Carpet, Finished Wood, Tile, Other
Fireplace N
Appliance Refrigerator, Microwave, Disposal, Dishwasher
Exterior
Exterior Feature Garage Door Opener
Garage Spaces 3.0
Utilities Available Electricity Available, Water Available
View Y/N false
Roof Type Asphalt
Private Pool false
Building
Lot Description Level, Wooded, Other
Story 1.5
Sewer Septic Tank
Water Public
Structure Type Stone,Vinyl Siding,Brick,Other
New Construction false
Schools
Elementary Schools Harrison Elementary School
Middle Schools Red Bank Middle School
High Schools Central High School
Others
Senior Community false
Read Less

© 2024 Listings courtesy of RealTrac as distributed by MLS GRID. All Rights Reserved.
GET MORE INFORMATION



