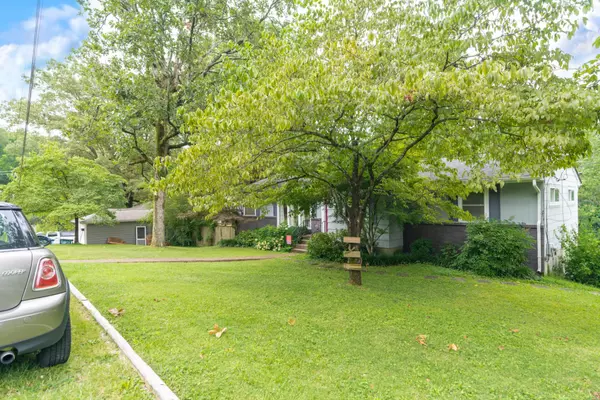For more information regarding the value of a property, please contact us for a free consultation.
1018 Robins Crest Road Chattanooga, TN 37415
Want to know what your home might be worth? Contact us for a FREE valuation!

Our team is ready to help you sell your home for the highest possible price ASAP
Key Details
Sold Price $269,000
Property Type Single Family Home
Sub Type Single Family Residence
Listing Status Sold
Purchase Type For Sale
Square Footage 1,922 sqft
Price per Sqft $139
Subdivision Fairfax Hgts
MLS Listing ID 2417201
Sold Date 09/08/21
Bedrooms 3
Full Baths 2
Half Baths 1
HOA Y/N No
Year Built 1955
Annual Tax Amount $1,654
Lot Size 0.270 Acres
Acres 0.27
Lot Dimensions 91X127
Property Description
Welcome home to 1018 Robins Crest Road, an adorable 3 bedroom, 2.5 bathroom cottage set within the quiet Fairfax Heights neighborhood. Step inside and you'll find beautiful hardwood flooring, lots of natural light, and a nice flow from the living room to the dining room and kitchen. Enjoy delicious meals within your dining room which is conveniently located right next to the kitchen and features plenty of room for entertaining as well as modern barn doors, and access to the side deck - the perfect place for enjoying a morning coffee or barbecuing with family and friends in the evenings. The family chef will absolutely love this recently renovated kitchen which boasts granite countertops, modern gray cabinetry, gas stove, and white subway tile backsplash. Adjacent to the kitchen, there is a bonus space which could serve as a great office or homeschool room.
Location
State TN
County Hamilton County
Rooms
Main Level Bedrooms 3
Interior
Interior Features Primary Bedroom Main Floor
Heating Central, Electric
Cooling Central Air, Electric
Flooring Finished Wood, Tile
Fireplace N
Appliance Dishwasher
Exterior
Exterior Feature Garage Door Opener
Garage Spaces 1.0
Utilities Available Electricity Available
View Y/N false
Roof Type Other
Private Pool false
Building
Lot Description Level, Corner Lot
Story 2
Structure Type Brick,Other
New Construction false
Schools
Elementary Schools Rivermont Elementary School
Middle Schools Red Bank Middle School
High Schools Red Bank High School
Others
Senior Community false
Read Less

© 2024 Listings courtesy of RealTrac as distributed by MLS GRID. All Rights Reserved.
GET MORE INFORMATION



