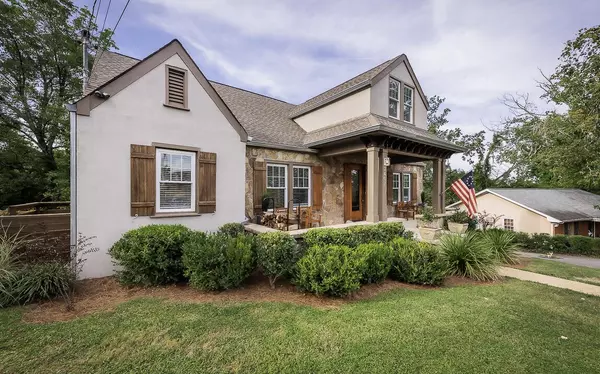For more information regarding the value of a property, please contact us for a free consultation.
3407 Alta Vista Drive Chattanooga, TN 37411
Want to know what your home might be worth? Contact us for a FREE valuation!

Our team is ready to help you sell your home for the highest possible price ASAP
Key Details
Sold Price $505,000
Property Type Single Family Home
Sub Type Single Family Residence
Listing Status Sold
Purchase Type For Sale
Square Footage 2,540 sqft
Price per Sqft $198
Subdivision Alta Vista Addn
MLS Listing ID 2417282
Sold Date 10/20/21
Bedrooms 3
Full Baths 2
Half Baths 1
HOA Y/N No
Year Built 1925
Annual Tax Amount $2,383
Lot Size 0.390 Acres
Acres 0.39
Lot Dimensions 80x167
Property Description
This absolutely stunning 1920's Rustic Modern home offers high end amenities combined with old world charm. This 3 bedroom, 2.5 bath home was carefully renovated by Christi Homar Design, LLC and was featured on both DIY and HGTV. This is perfectly located just minutes to everything that Downtown Chattanooga and Hamilton Place has to offer. This home is filled with unique touches that includes 100 year old pine beams in the kitchen, six inch dark walnut crown moldings and reclaimed doors and ceiling fans throughout and much more. Step inside beautiful hardwood flooring and neutral paint throughout and a great floor plan. The living room with wood burning fireplace is perfect for relaxing. The dining room is open to the living room and kitchen which is perfect for family living and entertaining The new cook's dream kitchen features 100 year old pine wood beams, brick floors and back splash, stainless appliances ,and stainless counter tops.
Location
State TN
County Hamilton County
Rooms
Main Level Bedrooms 1
Interior
Interior Features High Ceilings, Primary Bedroom Main Floor
Heating Central
Cooling Central Air
Flooring Finished Wood, Tile
Fireplaces Number 1
Fireplace Y
Appliance Microwave, Dishwasher
Exterior
Garage Spaces 2.0
Utilities Available Water Available
View Y/N false
Roof Type Other
Private Pool false
Building
Water Public
Structure Type Stone,Stucco
New Construction false
Schools
Elementary Schools East Ridge Elementary School
Middle Schools East Ridge Middle School
High Schools East Ridge High School
Others
Senior Community false
Read Less

© 2024 Listings courtesy of RealTrac as distributed by MLS GRID. All Rights Reserved.
GET MORE INFORMATION



