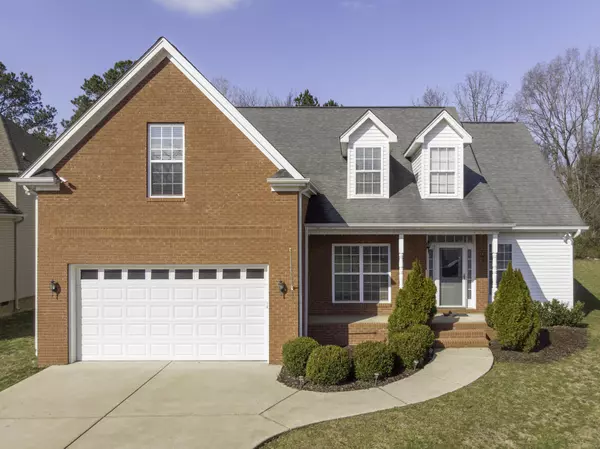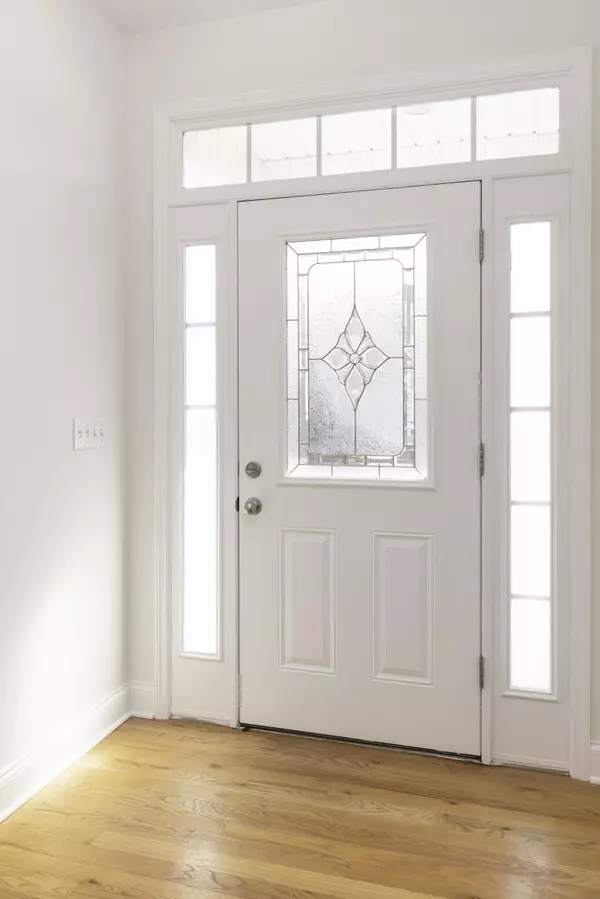For more information regarding the value of a property, please contact us for a free consultation.
1849 Clear Brook Court Chattanooga, TN 37421
Want to know what your home might be worth? Contact us for a FREE valuation!

Our team is ready to help you sell your home for the highest possible price ASAP
Key Details
Sold Price $268,000
Property Type Single Family Home
Sub Type Single Family Residence
Listing Status Sold
Purchase Type For Sale
Square Footage 2,400 sqft
Price per Sqft $111
Subdivision Igou Village
MLS Listing ID 2419356
Sold Date 09/09/19
Bedrooms 3
Full Baths 3
HOA Y/N No
Year Built 2003
Annual Tax Amount $3,088
Lot Size 8,276 Sqft
Acres 0.19
Lot Dimensions 70X110
Property Description
Welcome to Igou Village Subdivision. This stunning classic home features partial brick, two car garage, front porch,screened in back porch, and back patio.Welcome to curb appel, a spacious open floor plan, beautiful outdoor space, and convenient location. The large backyard is fenced, perfect for dogs, children,or just privacy.Step inside to a large open entry.Tons of natural light throughout the spacious 2,400 sqft. 3 BR and 3 full bathrooms.Snuggle up with a good book and a hot cup of coffee beside the cozy fireplace.Vaulted ceilings carry through the main level.New Carpet throughout,New hvac upstairs, hvac downstairs is 3yrs old. Dream kitchen with tons of cabinet space and island. Fresh Paint with Neutral colors throughout the entire home. Large upstairs bonus room with En suit.
Location
State TN
County Hamilton County
Rooms
Main Level Bedrooms 2
Interior
Interior Features High Ceilings, Walk-In Closet(s), Primary Bedroom Main Floor
Heating Central, Natural Gas
Cooling Central Air
Flooring Carpet, Finished Wood, Tile
Fireplaces Number 1
Fireplace Y
Appliance Refrigerator, Microwave, Dishwasher
Exterior
Exterior Feature Garage Door Opener
Garage Spaces 2.0
Utilities Available Water Available
View Y/N false
Roof Type Other
Private Pool false
Building
Lot Description Level, Other
Story 1.5
Water Public
Structure Type Vinyl Siding,Brick
New Construction false
Schools
Elementary Schools East Brainerd Elementary School
Middle Schools East Hamilton Middle School
High Schools East Hamilton High School
Others
Senior Community false
Read Less

© 2024 Listings courtesy of RealTrac as distributed by MLS GRID. All Rights Reserved.
GET MORE INFORMATION



