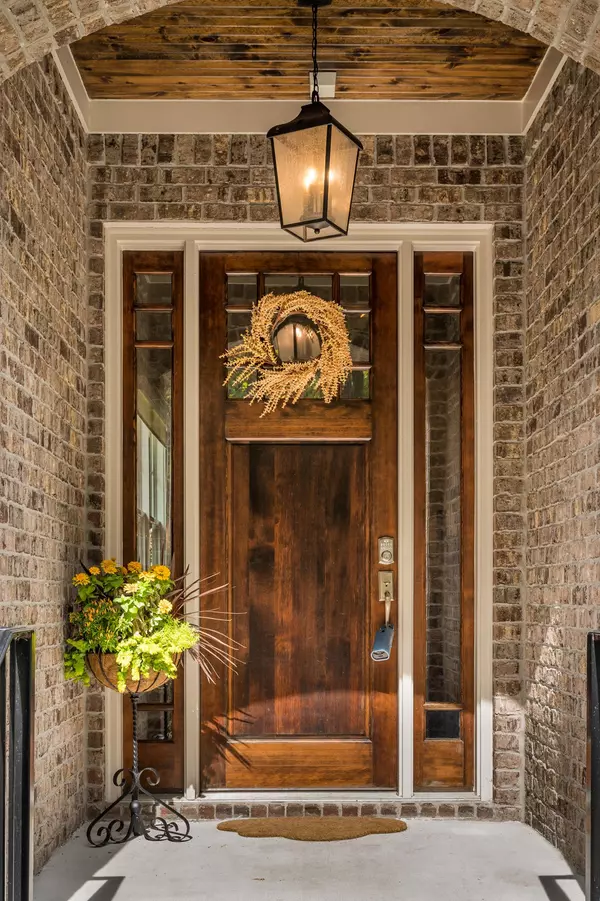For more information regarding the value of a property, please contact us for a free consultation.
767 Curve Street Chattanooga, TN 37405
Want to know what your home might be worth? Contact us for a FREE valuation!

Our team is ready to help you sell your home for the highest possible price ASAP
Key Details
Sold Price $515,000
Property Type Single Family Home
Sub Type Single Family Residence
Listing Status Sold
Purchase Type For Sale
Square Footage 3,036 sqft
Price per Sqft $169
Subdivision Northshore Heights
MLS Listing ID 2420774
Sold Date 12/06/19
Bedrooms 4
Full Baths 3
HOA Y/N No
Year Built 2016
Annual Tax Amount $6,232
Lot Size 6,969 Sqft
Acres 0.16
Lot Dimensions 50X145.03
Property Description
Cozy, North Chattanooga cottage with a strong urban sophistication that warms the heart. Five minutes or less from everything North Shore and downtown Chattanooga offering the best of all worlds in this great city home with a very suburban setting of privacy. Two story double vaulted ceiling in the open family room with floor to ceiling fireplace wrapped in ship lap detail and flanked by open shelving. Expansive white kitchen with the perfect open flow for entertaining large crowds. Quartz counters in soothing shades of white and soft gray, gas cooking and an abundance of prep counters that will please the real family chef. Kitchen and dining area open to expansive covered porch. One level living at its best with master and two guest suites on main level. Second level offers bonus room or fourth bedroom suite.
Location
State TN
County Hamilton County
Rooms
Main Level Bedrooms 3
Interior
Interior Features High Ceilings, Open Floorplan, Walk-In Closet(s), Primary Bedroom Main Floor
Heating Central, Electric
Cooling Central Air, Electric
Flooring Carpet, Finished Wood
Fireplaces Number 2
Fireplace Y
Appliance Microwave, Disposal, Dishwasher
Exterior
Exterior Feature Garage Door Opener
Garage Spaces 2.0
Utilities Available Electricity Available, Water Available
View Y/N false
Roof Type Other
Private Pool false
Building
Lot Description Level, Other
Story 2
Water Public
Structure Type Fiber Cement,Brick
New Construction false
Schools
Elementary Schools Rivermont Elementary School
Middle Schools Red Bank Middle School
High Schools Red Bank High School
Others
Senior Community false
Read Less

© 2024 Listings courtesy of RealTrac as distributed by MLS GRID. All Rights Reserved.
GET MORE INFORMATION



