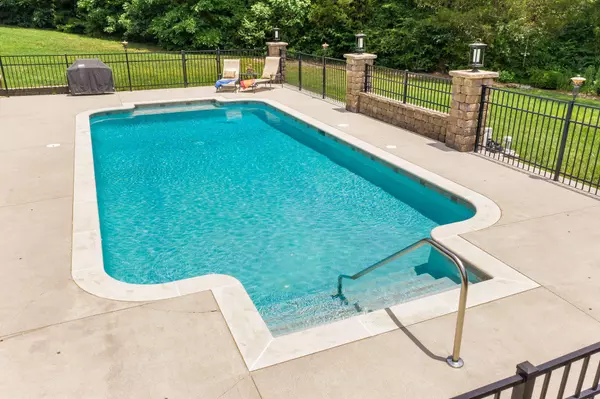For more information regarding the value of a property, please contact us for a free consultation.
9371 Windrose Circle Chattanooga, TN 37421
Want to know what your home might be worth? Contact us for a FREE valuation!

Our team is ready to help you sell your home for the highest possible price ASAP
Key Details
Sold Price $690,000
Property Type Single Family Home
Sub Type Single Family Residence
Listing Status Sold
Purchase Type For Sale
Square Footage 5,397 sqft
Price per Sqft $127
Subdivision Emerald Valley
MLS Listing ID 2421157
Sold Date 08/07/19
Bedrooms 5
Full Baths 5
Half Baths 1
HOA Fees $104/ann
HOA Y/N Yes
Year Built 2003
Annual Tax Amount $4,224
Lot Size 0.540 Acres
Acres 0.54
Lot Dimensions 85.43X180.15
Property Description
Just when you think ''the'' house and great yard will never become available, it does. Located in the very desirable gated community of Emerald Valley in the county where the kids walk to school without every leaving the neighborhood. Yes, it still exists, at least in this county community where life is more affordable because you only pay half the personal property taxes but have all the perks of convenient living. Within five minutes of great grocery choices such as Publix, Earthfare and Fresh Market and in close proximity to Hamilton Place Mall and the Chattanooga Airport while flanked by both Westview Elementary and East Hamilton Middle High Schools. Time becomes yours again in this custom brick impeccably kept and maintained inside and out 4/5 bedroom home with a full daylight, walk- out lower level to the pool and plenty of private play and pet yard.
Location
State TN
County Hamilton County
Interior
Interior Features Central Vacuum, Entry Foyer, High Ceilings, Walk-In Closet(s), Primary Bedroom Main Floor
Heating Central, Natural Gas
Cooling Central Air, Electric
Flooring Carpet, Finished Wood
Fireplaces Number 2
Fireplace Y
Appliance Microwave, Disposal, Dishwasher
Exterior
Exterior Feature Garage Door Opener, Irrigation System
Garage Spaces 3.0
Pool In Ground
Utilities Available Electricity Available, Water Available
View Y/N false
Roof Type Other
Private Pool true
Building
Lot Description Level, Sloped, Other
Story 2
Water Public
Structure Type Fiber Cement,Brick
New Construction false
Schools
Elementary Schools Westview Elementary School
Middle Schools East Hamilton Middle School
High Schools East Hamilton High School
Others
Senior Community false
Read Less

© 2024 Listings courtesy of RealTrac as distributed by MLS GRID. All Rights Reserved.
GET MORE INFORMATION



